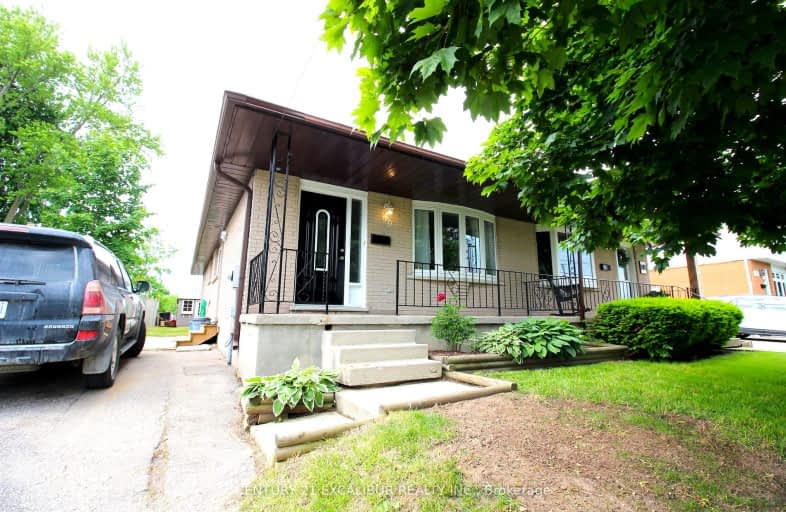Car-Dependent
- Most errands require a car.
41
/100
Somewhat Bikeable
- Most errands require a car.
49
/100

St Teresa of Avila Catholic Elementary School
Elementary: Catholic
0.43 km
Floradale Public School
Elementary: Public
5.20 km
St Jacobs Public School
Elementary: Public
5.93 km
Riverside Public School
Elementary: Public
1.80 km
Park Manor Public School
Elementary: Public
0.14 km
John Mahood Public School
Elementary: Public
0.80 km
St David Catholic Secondary School
Secondary: Catholic
12.18 km
Kitchener Waterloo Collegiate and Vocational School
Secondary: Public
15.68 km
Bluevale Collegiate Institute
Secondary: Public
13.92 km
Waterloo Collegiate Institute
Secondary: Public
12.65 km
Elmira District Secondary School
Secondary: Public
0.94 km
Sir John A Macdonald Secondary School
Secondary: Public
13.18 km
-
Elmira Lions Club
Elmira ON 0.36km -
Gibson Park
Elmira ON 0.56km -
Bloomingdale Community Centre
Waterloo ON 3.59km
-
TD Bank Financial Group
315 Arthur St S, Elmira ON N3B 3L5 0.85km -
TD Canada Trust ATM
315 Arthur St S, Elmira ON N3B 3L5 1.08km -
BMO Bank of Montreal
53 Arthur St S, Elmira ON N3B 2M6 1.54km






