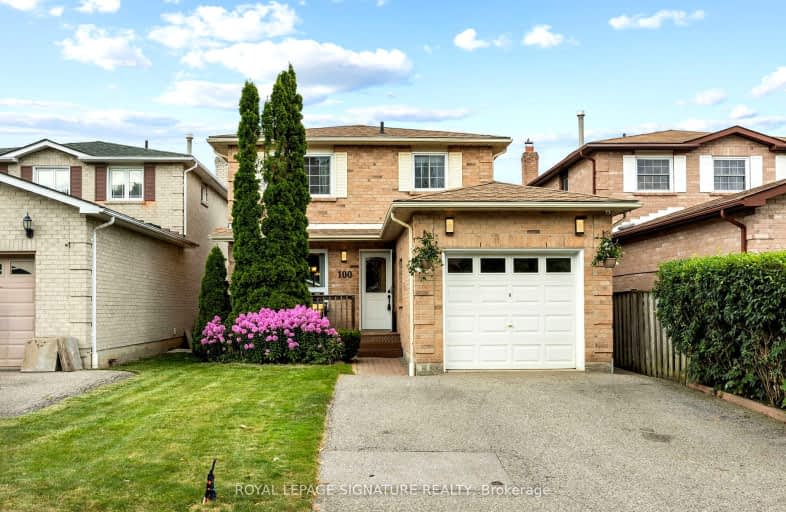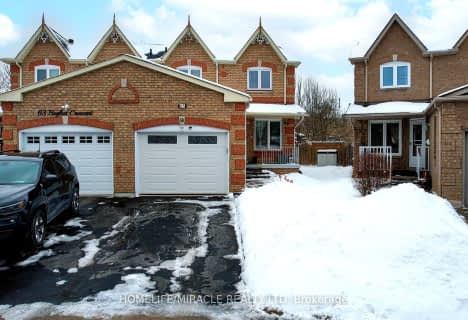Somewhat Walkable
- Some errands can be accomplished on foot.
67
/100
Some Transit
- Most errands require a car.
45
/100
Somewhat Bikeable
- Most errands require a car.
43
/100

Lincoln Avenue Public School
Elementary: Public
0.94 km
Lester B Pearson Public School
Elementary: Public
1.01 km
Westney Heights Public School
Elementary: Public
0.30 km
Lincoln Alexander Public School
Elementary: Public
0.93 km
Alexander Graham Bell Public School
Elementary: Public
1.10 km
St Patrick Catholic School
Elementary: Catholic
0.90 km
École secondaire Ronald-Marion
Secondary: Public
2.58 km
Archbishop Denis O'Connor Catholic High School
Secondary: Catholic
2.21 km
Notre Dame Catholic Secondary School
Secondary: Catholic
2.89 km
Ajax High School
Secondary: Public
3.32 km
J Clarke Richardson Collegiate
Secondary: Public
2.86 km
Pickering High School
Secondary: Public
1.01 km
-
Kinsmen Park
Sandy Beach Rd, Pickering ON 5.3km -
Ajax Waterfront
5.5km -
Kiwanis Heydenshore Park
Whitby ON L1N 0C1 10.18km
-
CIBC Cash Dispenser
2 Salem Rd S, Ajax ON L1S 7T7 2.47km -
RBC Royal Bank
480 Taunton Rd E (Baldwin), Whitby ON L1N 5R5 9.47km -
CIBC
80 Thickson Rd N, Whitby ON L1N 3R1 11.06km














