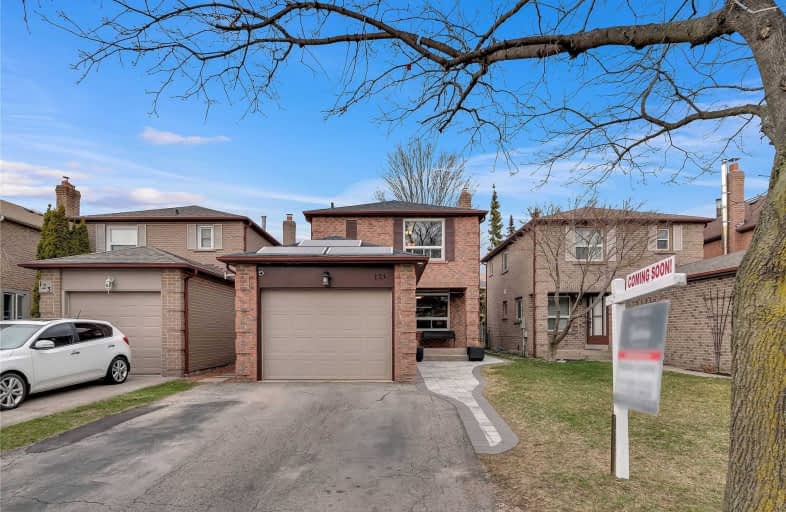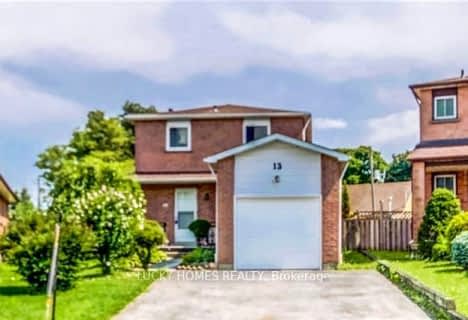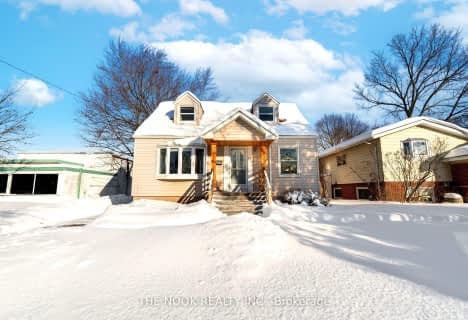
Video Tour

Dr Roberta Bondar Public School
Elementary: Public
0.94 km
Applecroft Public School
Elementary: Public
0.64 km
Lester B Pearson Public School
Elementary: Public
0.79 km
Westney Heights Public School
Elementary: Public
0.44 km
St Jude Catholic School
Elementary: Catholic
0.54 km
St Catherine of Siena Catholic School
Elementary: Catholic
1.11 km
École secondaire Ronald-Marion
Secondary: Public
3.10 km
Archbishop Denis O'Connor Catholic High School
Secondary: Catholic
1.79 km
Notre Dame Catholic Secondary School
Secondary: Catholic
2.46 km
Ajax High School
Secondary: Public
3.09 km
J Clarke Richardson Collegiate
Secondary: Public
2.41 km
Pickering High School
Secondary: Public
1.55 km











