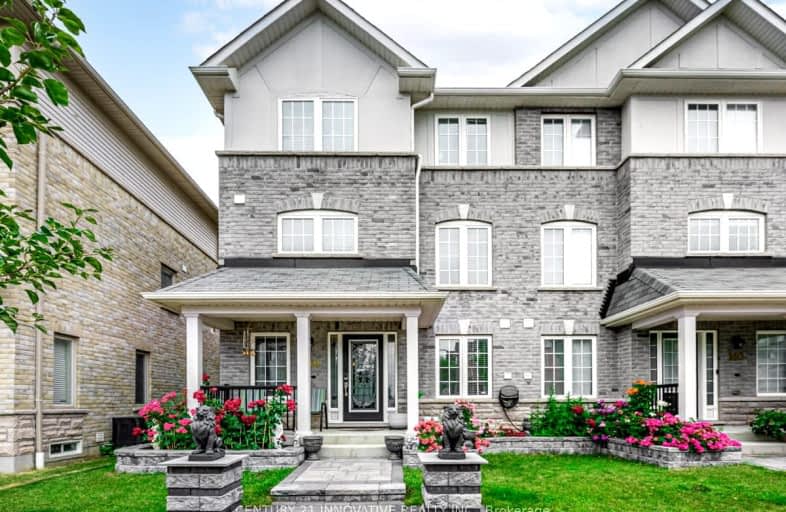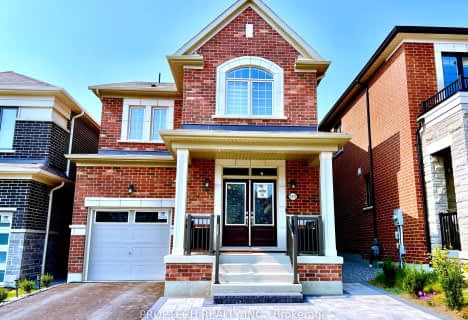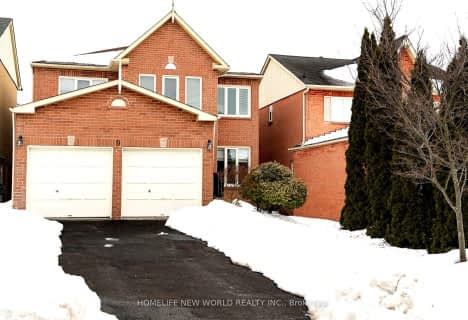Car-Dependent
- Most errands require a car.
Some Transit
- Most errands require a car.
Bikeable
- Some errands can be accomplished on bike.

Unnamed Mulberry Meadows Public School
Elementary: PublicTerry Fox Public School
Elementary: PublicRomeo Dallaire Public School
Elementary: PublicMichaëlle Jean Public School
Elementary: PublicCadarackque Public School
Elementary: Publicda Vinci Public School Elementary Public School
Elementary: PublicArchbishop Denis O'Connor Catholic High School
Secondary: CatholicAll Saints Catholic Secondary School
Secondary: CatholicDonald A Wilson Secondary School
Secondary: PublicNotre Dame Catholic Secondary School
Secondary: CatholicAjax High School
Secondary: PublicJ Clarke Richardson Collegiate
Secondary: Public-
Baycliffe Park
67 Baycliffe Dr, Whitby ON L1P 1W7 3.06km -
Whitby Soccer Dome
695 ROSSLAND Rd W, Whitby ON 3.29km -
Country Lane Park
Whitby ON 3.64km
-
CIBC Cash Dispenser
2 Salem Rd S, Ajax ON L1S 7T7 2.52km -
TD Bank Financial Group
15 Westney Rd N (Kingston Rd), Ajax ON L1T 1P4 3.9km -
TD Canada Trust ATM
3050 Garden St, Whitby ON L1R 2G7 5.35km






















