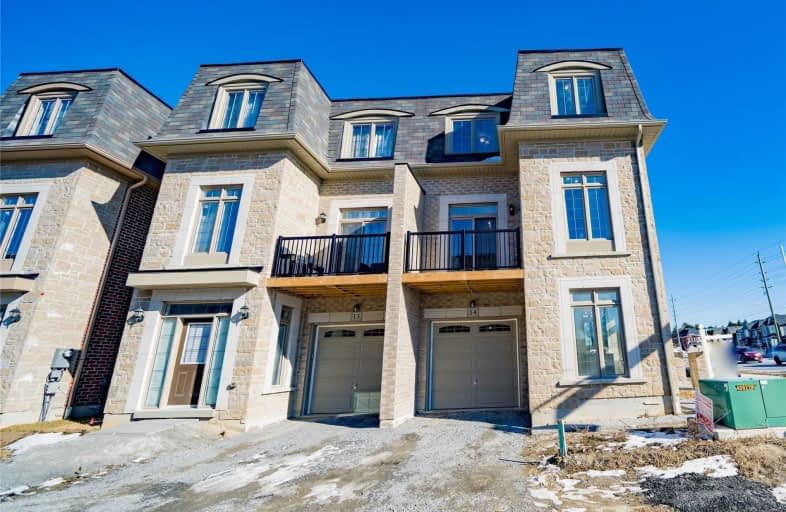
Video Tour

École élémentaire École intermédiaire Ronald-Marion
Elementary: Public
1.24 km
École élémentaire Ronald-Marion
Elementary: Public
1.14 km
Eagle Ridge Public School
Elementary: Public
0.94 km
St Wilfrid Catholic School
Elementary: Catholic
0.76 km
Alexander Graham Bell Public School
Elementary: Public
1.34 km
St Patrick Catholic School
Elementary: Catholic
1.41 km
École secondaire Ronald-Marion
Secondary: Public
1.15 km
Archbishop Denis O'Connor Catholic High School
Secondary: Catholic
4.47 km
Notre Dame Catholic Secondary School
Secondary: Catholic
3.97 km
Pine Ridge Secondary School
Secondary: Public
2.76 km
J Clarke Richardson Collegiate
Secondary: Public
4.01 km
Pickering High School
Secondary: Public
1.89 km













