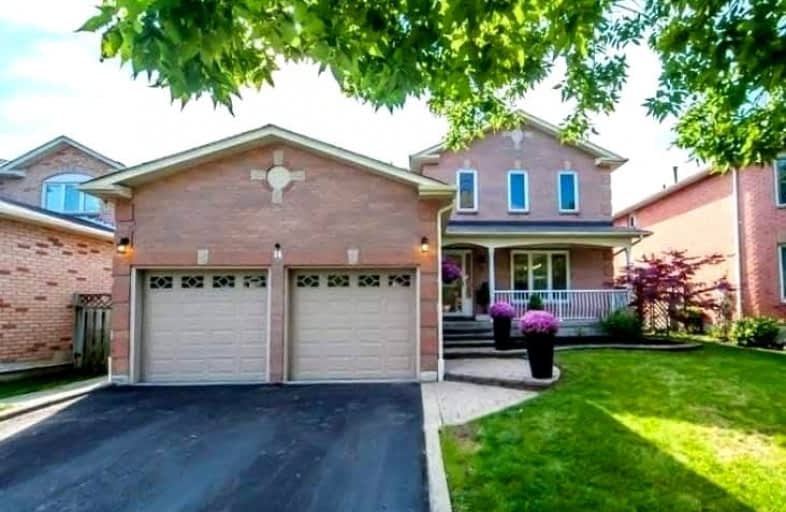
St Francis de Sales Catholic School
Elementary: Catholic
1.21 km
Lincoln Avenue Public School
Elementary: Public
0.94 km
Westney Heights Public School
Elementary: Public
0.60 km
Lincoln Alexander Public School
Elementary: Public
0.65 km
Alexander Graham Bell Public School
Elementary: Public
0.81 km
St Patrick Catholic School
Elementary: Catholic
0.54 km
École secondaire Ronald-Marion
Secondary: Public
2.11 km
Archbishop Denis O'Connor Catholic High School
Secondary: Catholic
2.67 km
Notre Dame Catholic Secondary School
Secondary: Catholic
3.14 km
Ajax High School
Secondary: Public
3.73 km
J Clarke Richardson Collegiate
Secondary: Public
3.12 km
Pickering High School
Secondary: Public
0.69 km













