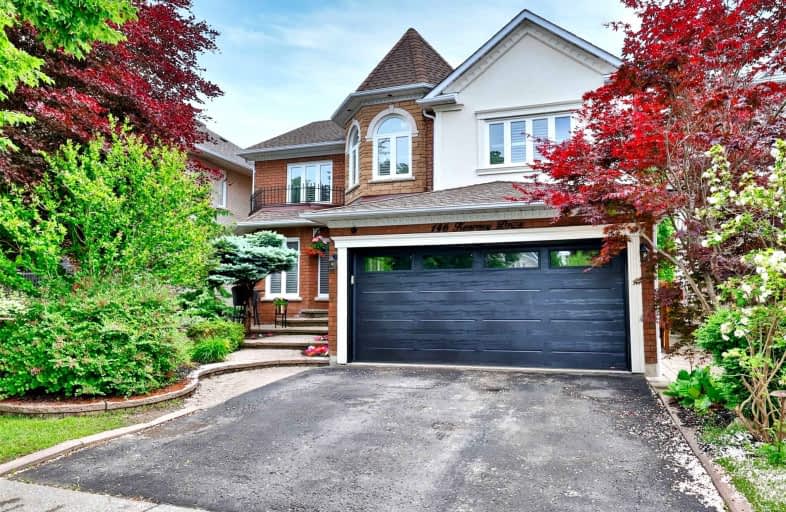
École élémentaire École intermédiaire Ronald-Marion
Elementary: Public
1.13 km
St Francis de Sales Catholic School
Elementary: Catholic
1.19 km
École élémentaire Ronald-Marion
Elementary: Public
1.05 km
Lincoln Alexander Public School
Elementary: Public
0.79 km
Eagle Ridge Public School
Elementary: Public
0.49 km
St Patrick Catholic School
Elementary: Catholic
1.19 km
École secondaire Ronald-Marion
Secondary: Public
1.07 km
Archbishop Denis O'Connor Catholic High School
Secondary: Catholic
3.67 km
Notre Dame Catholic Secondary School
Secondary: Catholic
4.17 km
Pine Ridge Secondary School
Secondary: Public
2.58 km
J Clarke Richardson Collegiate
Secondary: Public
4.17 km
Pickering High School
Secondary: Public
0.69 km













