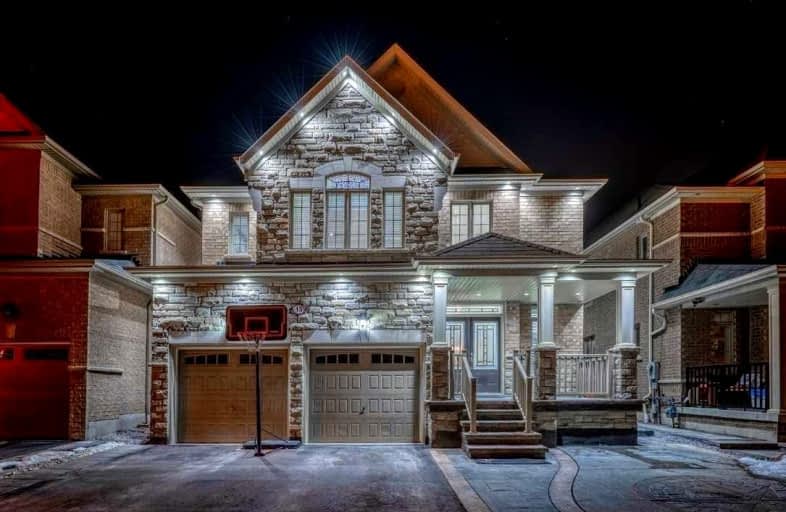Car-Dependent
- Almost all errands require a car.
7
/100
Some Transit
- Most errands require a car.
34
/100
Bikeable
- Some errands can be accomplished on bike.
51
/100

École élémentaire École intermédiaire Ronald-Marion
Elementary: Public
1.67 km
École élémentaire Ronald-Marion
Elementary: Public
1.57 km
Eagle Ridge Public School
Elementary: Public
1.11 km
St Wilfrid Catholic School
Elementary: Catholic
1.21 km
Alexander Graham Bell Public School
Elementary: Public
1.10 km
St Patrick Catholic School
Elementary: Catholic
1.25 km
École secondaire Ronald-Marion
Secondary: Public
1.58 km
Archbishop Denis O'Connor Catholic High School
Secondary: Catholic
4.29 km
Notre Dame Catholic Secondary School
Secondary: Catholic
3.56 km
Pine Ridge Secondary School
Secondary: Public
3.21 km
J Clarke Richardson Collegiate
Secondary: Public
3.60 km
Pickering High School
Secondary: Public
1.97 km
-
Creekside Park
2545 William Jackson Dr (At Liatris Dr.), Pickering ON L1X 0C3 1.34km -
Baycliffe Park
67 Baycliffe Dr, Whitby ON L1P 1W7 8.12km -
Country Lane Park
Whitby ON 8.75km
-
TD Bank Financial Group
1550 Kingston Rd, Pickering ON L1V 6W9 3.4km -
TD Bank Financial Group
75 Bayly St W (Bayly and Harwood), Ajax ON L1S 7K7 5.11km -
RBC Royal Bank
320 Harwood Ave S (Hardwood And Bayly), Ajax ON L1S 2J1 5.15km








