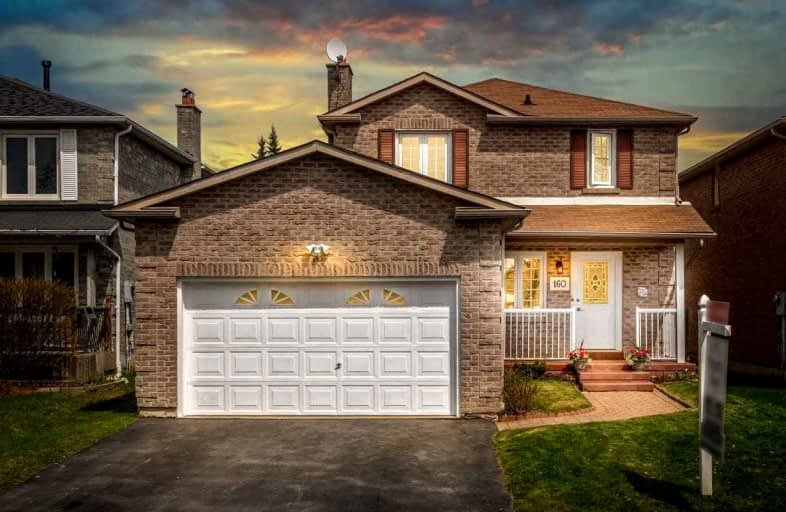
Video Tour

St André Bessette Catholic School
Elementary: Catholic
1.09 km
Lester B Pearson Public School
Elementary: Public
0.42 km
Westney Heights Public School
Elementary: Public
0.99 km
Alexander Graham Bell Public School
Elementary: Public
0.91 km
Vimy Ridge Public School
Elementary: Public
0.52 km
Nottingham Public School
Elementary: Public
0.89 km
École secondaire Ronald-Marion
Secondary: Public
2.96 km
Archbishop Denis O'Connor Catholic High School
Secondary: Catholic
2.79 km
Notre Dame Catholic Secondary School
Secondary: Catholic
1.92 km
Ajax High School
Secondary: Public
4.23 km
J Clarke Richardson Collegiate
Secondary: Public
1.94 km
Pickering High School
Secondary: Public
2.01 km













