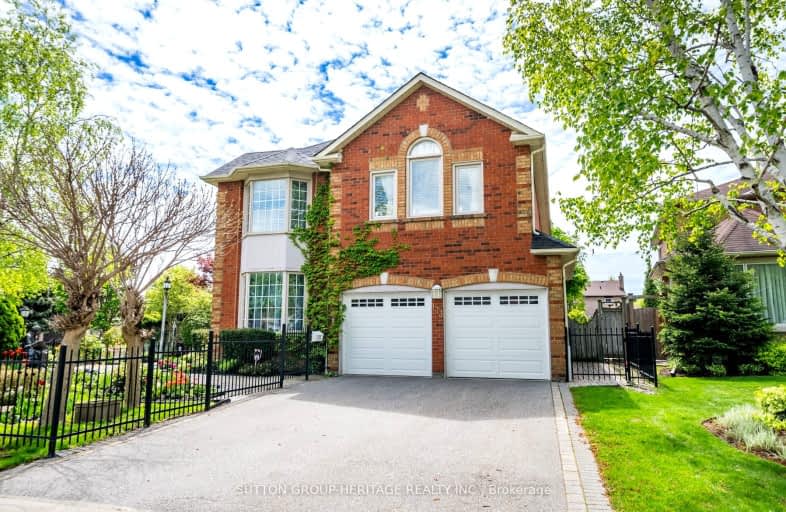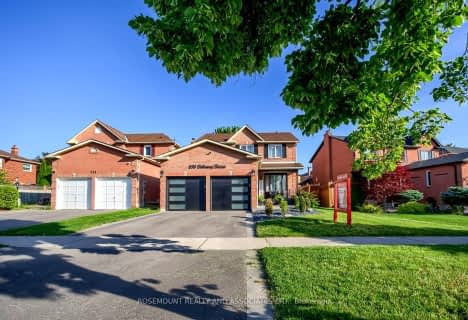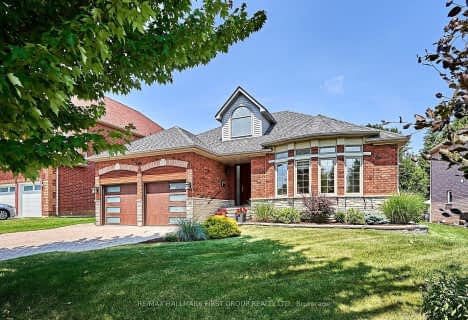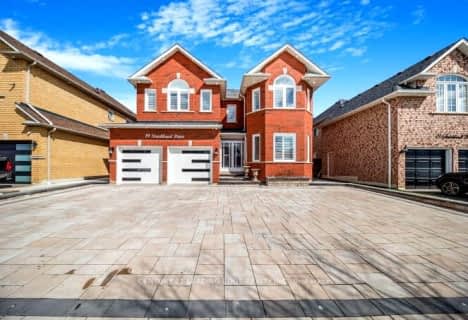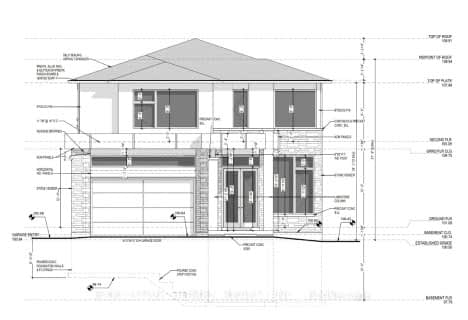Somewhat Walkable
- Some errands can be accomplished on foot.
Some Transit
- Most errands require a car.
Somewhat Bikeable
- Most errands require a car.

Lester B Pearson Public School
Elementary: PublicWestney Heights Public School
Elementary: PublicLincoln Alexander Public School
Elementary: PublicAlexander Graham Bell Public School
Elementary: PublicVimy Ridge Public School
Elementary: PublicSt Patrick Catholic School
Elementary: CatholicÉcole secondaire Ronald-Marion
Secondary: PublicArchbishop Denis O'Connor Catholic High School
Secondary: CatholicNotre Dame Catholic Secondary School
Secondary: CatholicAjax High School
Secondary: PublicJ Clarke Richardson Collegiate
Secondary: PublicPickering High School
Secondary: Public-
Peel Park
Burns St (Athol St), Whitby ON 9.15km -
Adam's Park
2 Rozell Rd, Toronto ON 11.35km -
Port Union Village Common Park
105 Bridgend St, Toronto ON M9C 2Y2 12.19km
-
TD Bank Financial Group
15 Westney Rd N (Kingston Rd), Ajax ON L1T 1P4 1.37km -
RBC Royal Bank
320 Harwood Ave S (Hardwood And Bayly), Ajax ON L1S 2J1 3.64km -
CIBC
1895 Glenanna Rd (at Kingston Rd.), Pickering ON L1V 7K1 4.32km
- 5 bath
- 5 bed
- 3500 sqft
04-520 Rossland Road West, Ajax, Ontario • L1G 2X5 • Central West
- 6 bath
- 5 bed
- 3000 sqft
1966 Valley Farm Road North, Pickering, Ontario • L1V 1X8 • Liverpool
- 4 bath
- 5 bed
- 3500 sqft
2318 Canterbury Crescent, Pickering, Ontario • L1X 2T5 • Brock Ridge
