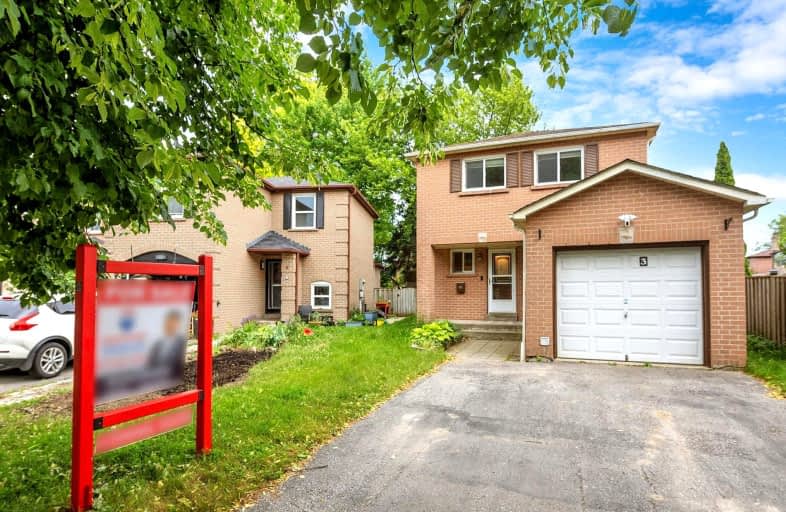Somewhat Walkable
- Some errands can be accomplished on foot.
54
/100
Some Transit
- Most errands require a car.
40
/100
Somewhat Bikeable
- Most errands require a car.
38
/100

Lester B Pearson Public School
Elementary: Public
0.43 km
Westney Heights Public School
Elementary: Public
0.37 km
St Catherine of Siena Catholic School
Elementary: Catholic
1.06 km
Alexander Graham Bell Public School
Elementary: Public
0.77 km
Vimy Ridge Public School
Elementary: Public
1.14 km
St Patrick Catholic School
Elementary: Catholic
0.75 km
École secondaire Ronald-Marion
Secondary: Public
2.70 km
Archbishop Denis O'Connor Catholic High School
Secondary: Catholic
2.45 km
Notre Dame Catholic Secondary School
Secondary: Catholic
2.36 km
Ajax High School
Secondary: Public
3.76 km
J Clarke Richardson Collegiate
Secondary: Public
2.35 km
Pickering High School
Secondary: Public
1.47 km
-
Kinsmen Park
Sandy Beach Rd, Pickering ON 5.92km -
Baycliffe Park
67 Baycliffe Dr, Whitby ON L1P 1W7 6.8km -
Whitby Soccer Dome
695 ROSSLAND Rd W, Whitby ON 7.06km
-
TD Bank Financial Group
15 Westney Rd N (Kingston Rd), Ajax ON L1T 1P4 1.24km -
RBC
Kingston Rd, Pickering ON 4.7km -
RBC Royal Bank
714 Rossland Rd E (Garden), Whitby ON L1N 9L3 9.4km














