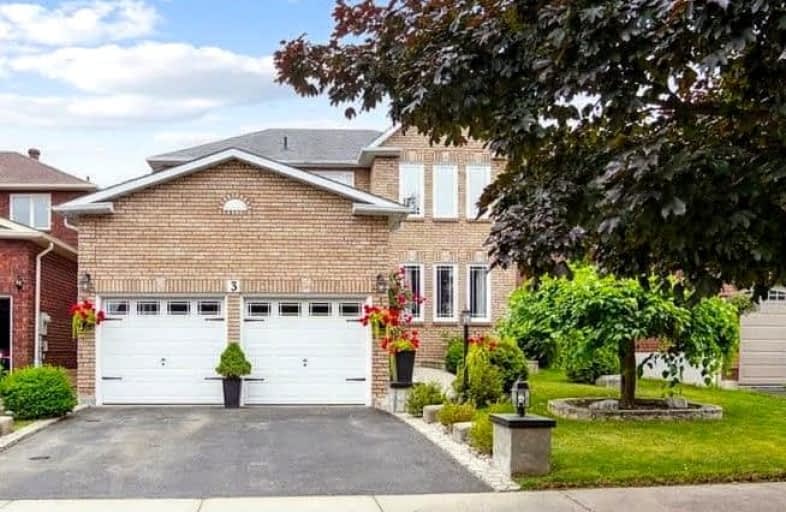Somewhat Walkable
- Some errands can be accomplished on foot.
54
/100
Some Transit
- Most errands require a car.
38
/100
Somewhat Bikeable
- Most errands require a car.
37
/100

Lincoln Avenue Public School
Elementary: Public
1.13 km
Westney Heights Public School
Elementary: Public
0.69 km
Lincoln Alexander Public School
Elementary: Public
0.76 km
Eagle Ridge Public School
Elementary: Public
0.96 km
Alexander Graham Bell Public School
Elementary: Public
0.62 km
St Patrick Catholic School
Elementary: Catholic
0.34 km
École secondaire Ronald-Marion
Secondary: Public
2.00 km
Archbishop Denis O'Connor Catholic High School
Secondary: Catholic
2.84 km
Notre Dame Catholic Secondary School
Secondary: Catholic
3.11 km
Pine Ridge Secondary School
Secondary: Public
3.64 km
J Clarke Richardson Collegiate
Secondary: Public
3.10 km
Pickering High School
Secondary: Public
0.77 km
-
Kinsmen Park
Sandy Beach Rd, Pickering ON 5.31km -
Amberlea Park
ON 7.15km -
Baycliffe Park
67 Baycliffe Dr, Whitby ON L1P 1W7 7.56km
-
TD Bank Financial Group
15 Westney Rd N (Kingston Rd), Ajax ON L1T 1P4 1.39km -
RBC Royal Bank
714 Rossland Rd E (Garden), Whitby ON L1N 9L3 10.13km -
RBC Royal Bank
1761 Victoria St E (Thickson Rd S), Whitby ON L1N 9W4 11.13km













