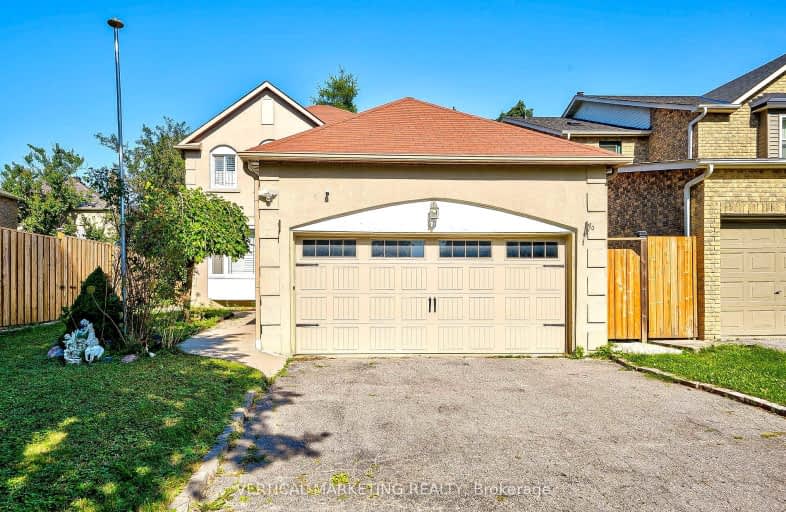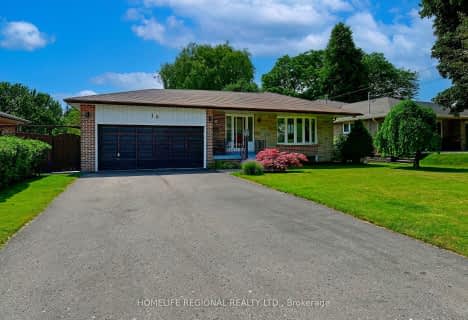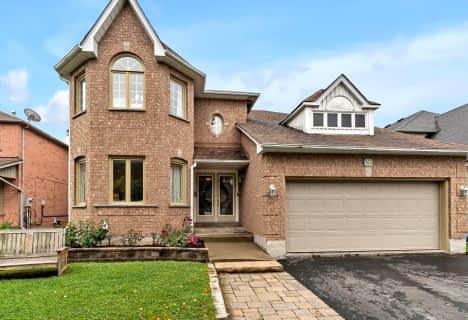Somewhat Walkable
- Some errands can be accomplished on foot.
56
/100
Some Transit
- Most errands require a car.
45
/100
Somewhat Bikeable
- Most errands require a car.
45
/100

Dr Roberta Bondar Public School
Elementary: Public
1.00 km
Applecroft Public School
Elementary: Public
0.81 km
Lester B Pearson Public School
Elementary: Public
0.63 km
Westney Heights Public School
Elementary: Public
0.23 km
St Jude Catholic School
Elementary: Catholic
0.69 km
St Catherine of Siena Catholic School
Elementary: Catholic
1.09 km
École secondaire Ronald-Marion
Secondary: Public
2.92 km
Archbishop Denis O'Connor Catholic High School
Secondary: Catholic
2.03 km
Notre Dame Catholic Secondary School
Secondary: Catholic
2.44 km
Ajax High School
Secondary: Public
3.33 km
J Clarke Richardson Collegiate
Secondary: Public
2.41 km
Pickering High School
Secondary: Public
1.45 km














