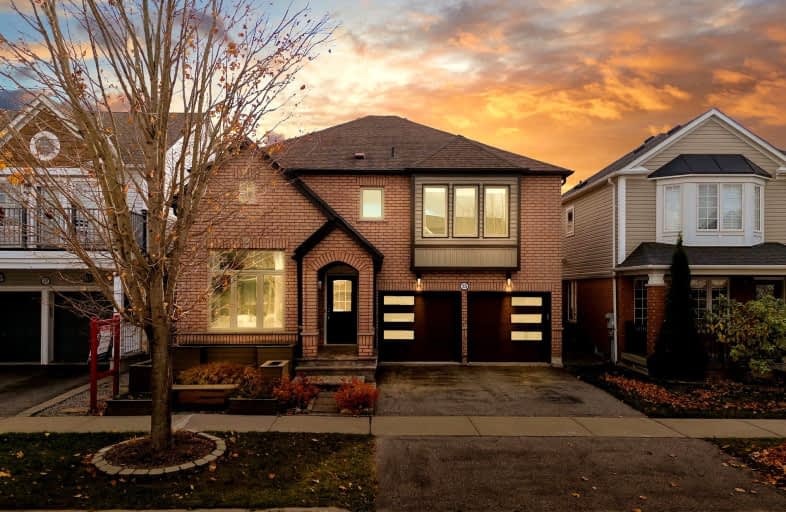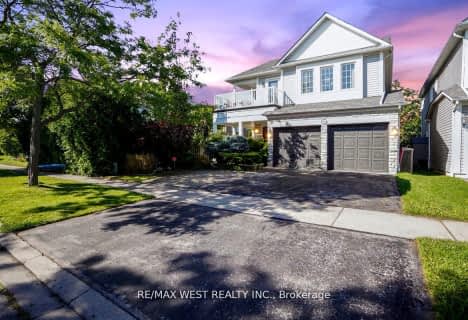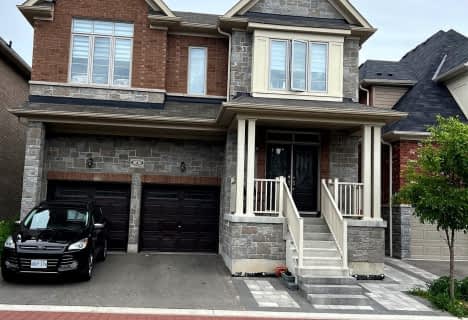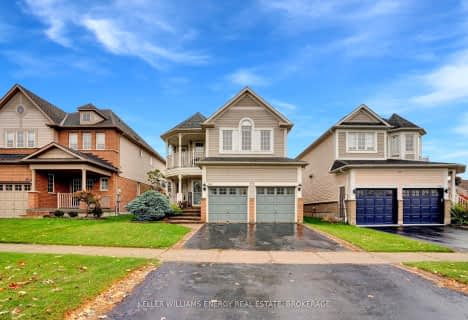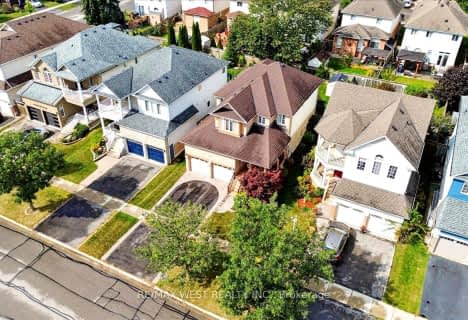Car-Dependent
- Almost all errands require a car.
Minimal Transit
- Almost all errands require a car.
Bikeable
- Some errands can be accomplished on bike.

Duffin's Bay Public School
Elementary: PublicSt James Catholic School
Elementary: CatholicBolton C Falby Public School
Elementary: PublicSt Bernadette Catholic School
Elementary: CatholicSouthwood Park Public School
Elementary: PublicCarruthers Creek Public School
Elementary: PublicArchbishop Denis O'Connor Catholic High School
Secondary: CatholicHenry Street High School
Secondary: PublicAll Saints Catholic Secondary School
Secondary: CatholicDonald A Wilson Secondary School
Secondary: PublicAjax High School
Secondary: PublicJ Clarke Richardson Collegiate
Secondary: Public-
Kiwanis Heydenshore Park
Whitby ON L1N 0C1 5.44km -
Baycliffe Park
67 Baycliffe Dr, Whitby ON L1P 1W7 7.88km -
Country Lane Park
Whitby ON 8.11km
-
CIBC Cash Dispenser
700 Victoria St W, Whitby ON L1N 0E8 4.03km -
BMO Bank of Montreal
260 Kingston Rd W, Ajax ON L1T 4E4 5.27km -
Scotiabank
2 Westney Rd S, Ajax ON L1S 5L7 5.43km
- 3 bath
- 4 bed
- 2000 sqft
146 Whitby Shores Greenway, Whitby, Ontario • L1N 9P7 • Port Whitby
