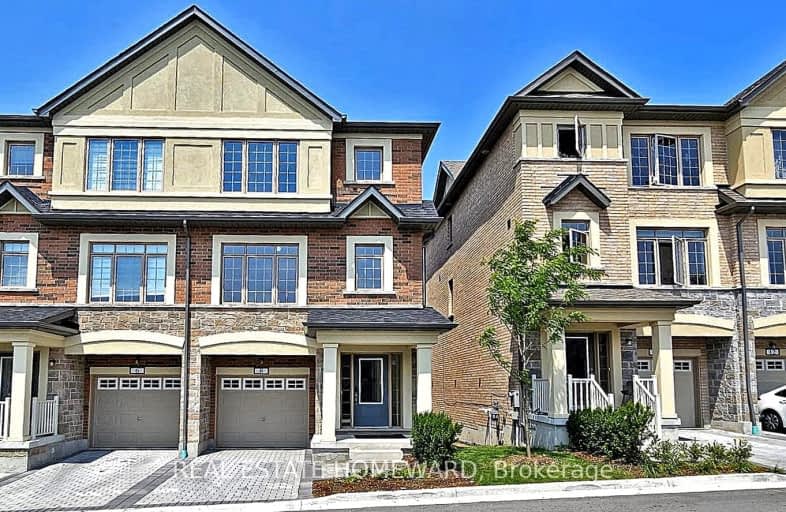Somewhat Walkable
- Some errands can be accomplished on foot.
54
/100
Some Transit
- Most errands require a car.
47
/100
Somewhat Bikeable
- Most errands require a car.
39
/100

Dr Roberta Bondar Public School
Elementary: Public
0.37 km
St Teresa of Calcutta Catholic School
Elementary: Catholic
0.67 km
Applecroft Public School
Elementary: Public
0.53 km
St Jude Catholic School
Elementary: Catholic
0.61 km
St Catherine of Siena Catholic School
Elementary: Catholic
0.72 km
Terry Fox Public School
Elementary: Public
0.14 km
École secondaire Ronald-Marion
Secondary: Public
4.16 km
Archbishop Denis O'Connor Catholic High School
Secondary: Catholic
1.53 km
Notre Dame Catholic Secondary School
Secondary: Catholic
1.60 km
Ajax High School
Secondary: Public
3.12 km
J Clarke Richardson Collegiate
Secondary: Public
1.51 km
Pickering High School
Secondary: Public
2.69 km
-
Rotary Park
Ajax ON L1S 1L3 4.32km -
Creekside Park
2545 William Jackson Dr (At Liatris Dr.), Pickering ON L1X 0C3 4.53km -
Ajax Waterfront
5.4km
-
RBC Royal Bank
2 Harwood Ave S (Hwy 2), Ajax ON L1S 7L8 1.12km -
TD Bank Financial Group
15 Westney Rd N (Kingston Rd), Ajax ON L1T 1P4 1.49km -
RBC Royal Bank
320 Harwood Ave S (Hardwood And Bayly), Ajax ON L1S 2J1 2.99km














