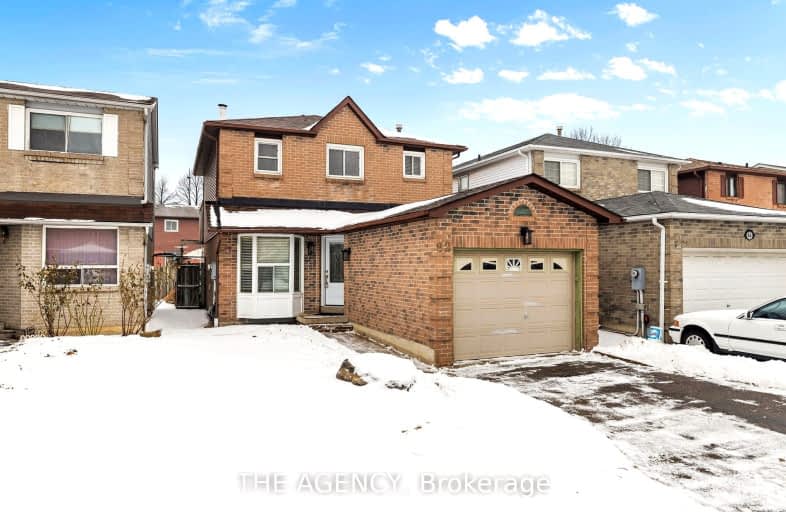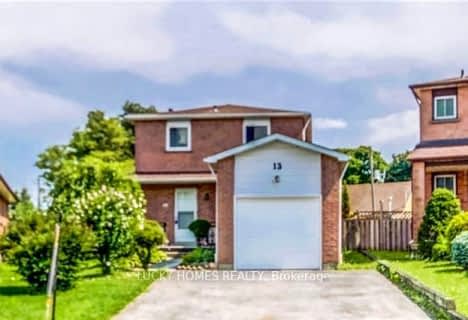Very Walkable
- Most errands can be accomplished on foot.
80
/100
Some Transit
- Most errands require a car.
48
/100
Somewhat Bikeable
- Most errands require a car.
38
/100

Lord Elgin Public School
Elementary: Public
0.80 km
Applecroft Public School
Elementary: Public
1.67 km
Terry Fox Public School
Elementary: Public
1.71 km
Bolton C Falby Public School
Elementary: Public
1.83 km
St Bernadette Catholic School
Elementary: Catholic
1.59 km
Cadarackque Public School
Elementary: Public
0.71 km
Archbishop Denis O'Connor Catholic High School
Secondary: Catholic
0.29 km
Donald A Wilson Secondary School
Secondary: Public
5.71 km
Notre Dame Catholic Secondary School
Secondary: Catholic
3.12 km
Ajax High School
Secondary: Public
1.50 km
J Clarke Richardson Collegiate
Secondary: Public
3.02 km
Pickering High School
Secondary: Public
3.28 km
-
Ajax Waterfront
3.73km -
Whitby Soccer Dome
695 Rossland Rd W, Whitby ON L1R 2P2 5.6km -
Baycliffe Park
67 Baycliffe Dr, Whitby ON L1P 1W7 5.94km
-
TD Bank Financial Group
83 Williamson Dr W (Westney Road), Ajax ON L1T 0K9 3.68km -
TD Canada Trust ATM
83 Williamson Dr W, Ajax ON L1T 0K9 3.68km -
TD Canada Trust Branch and ATM
1961 Salem Rd N, Ajax ON L1T 0J9 4.43km












