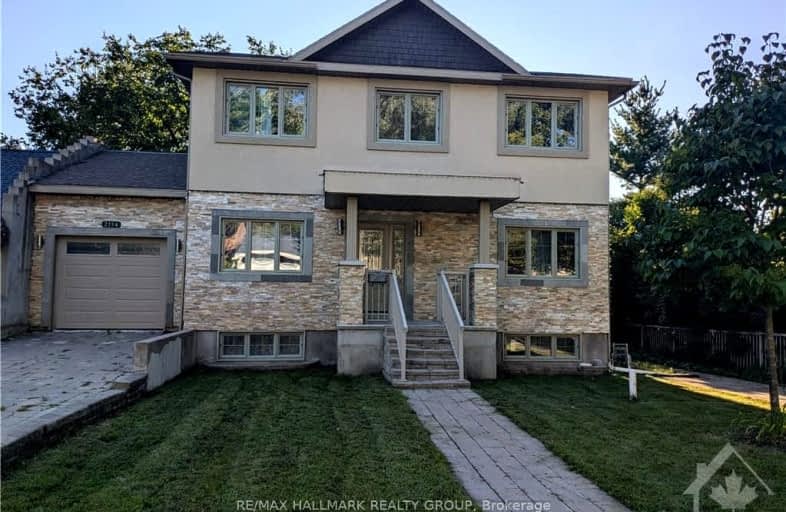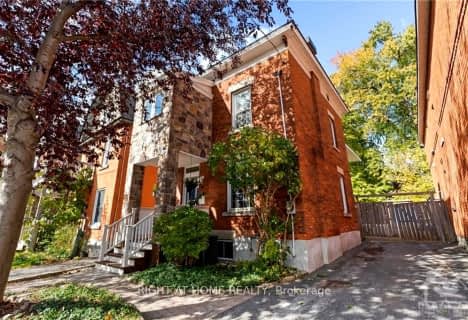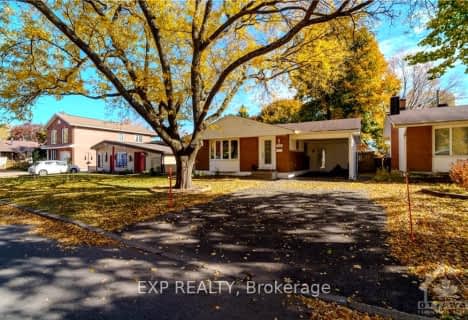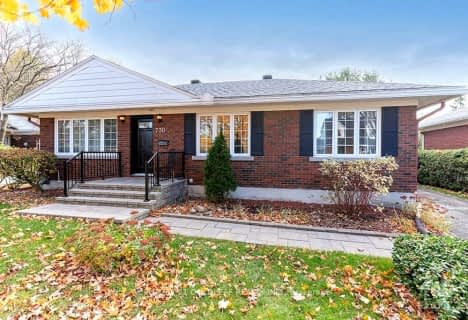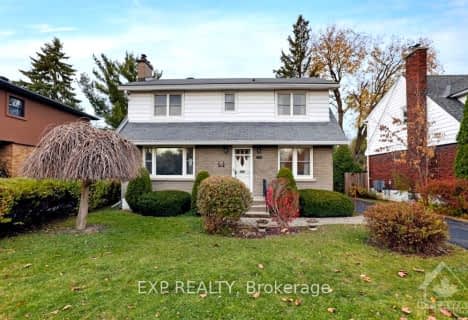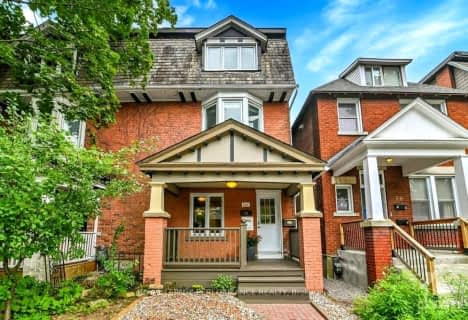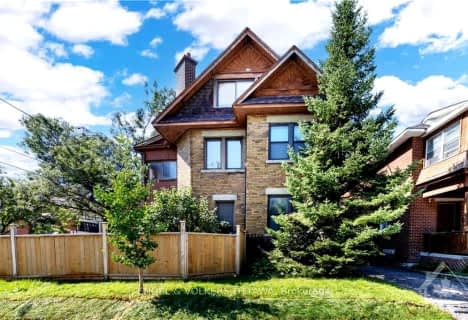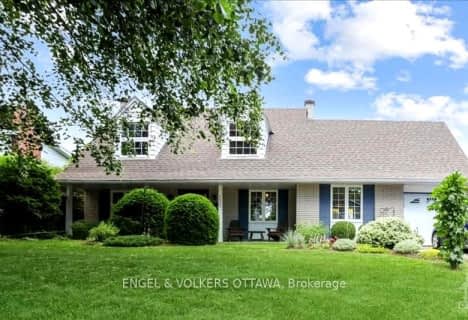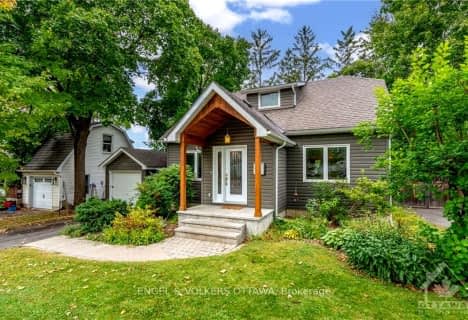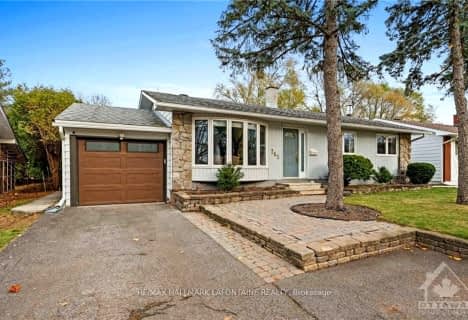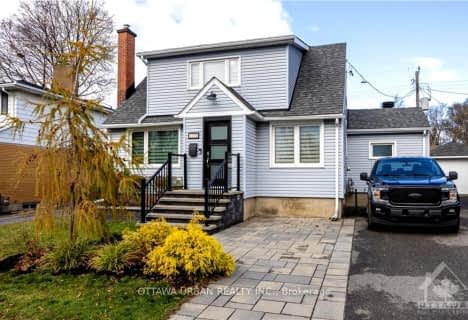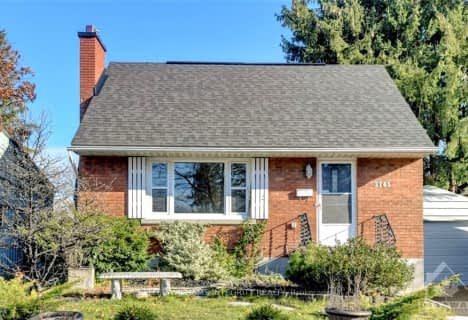Very Walkable
- Most errands can be accomplished on foot.
Good Transit
- Some errands can be accomplished by public transportation.
Very Bikeable
- Most errands can be accomplished on bike.
- — bath
- — bed
2543 KALADAR Avenue, Billings Bridge - Riverside Park and Are, Ontario • K1V 8C4

Ottawa Children's Treatment Centre School
Elementary: HospitalCharles H. Hulse Public School
Elementary: PublicÉcole élémentaire catholique Marius-Barbeau
Elementary: CatholicSt Patrick's Intermediate School
Elementary: CatholicÉcole élémentaire catholique d'enseignement personnalisé Lamoureux
Elementary: CatholicAlta Vista Public School
Elementary: PublicHillcrest High School
Secondary: PublicImmaculata High School
Secondary: CatholicBrookfield High School
Secondary: PublicRidgemont High School
Secondary: PublicÉcole secondaire catholique Franco-Cité
Secondary: CatholicSt Patrick's High School
Secondary: Catholic-
Bruce Timmermans Park
1497 Gilles St (Apolydor Ave), Ottawa ON 0.72km -
Orlando Park
2347 Orlando Ave, Ontario 0.84km -
Grasshopper Hill Park
1609 Kilborn, Ottawa ON 0.88km
-
Banque TD
1582 Bank Rue, Ottawa ON K1H 7Z5 0.84km -
Alterna Savings
2269 Riverside Dr ((Bank Street)), Ottawa ON K1H 8K2 0.96km -
TD Bank Financial Group
1158 Bank Rue, Ottawa ON K1S 3X8 1.42km
- — bath
- — bed
- — sqft
49 Roslyn Avenue, Glebe - Ottawa East and Area, Ontario • K1S 4W2 • 4403 - Old Ottawa South
- — bath
- — bed
58 CLAREY Avenue, Glebe - Ottawa East and Area, Ontario • K1S 2R7 • 4402 - Glebe
- 3 bath
- 3 bed
2282 CRANE Street, Elmvale Acres and Area, Ontario • K1G 3C7 • 3703 - Elmvale Acres/Urbandale
- 2 bath
- 3 bed
1290 SNOWDON Street, Alta Vista and Area, Ontario • K1H 7P4 • 3605 - Alta Vista
- 2 bath
- 3 bed
1348 VANCOUVER Avenue, Hunt Club - South Keys and Area, Ontario • K1V 6T9 • 3803 - Ellwood
- 3 bath
- 4 bed
1911 ILLINOIS Avenue, Alta Vista and Area, Ontario • K1H 6W5 • 3609 - Guildwood Estates - Urbandale Acres
- 2 bath
- 3 bed
241 PLEASANT PARK Road, Alta Vista and Area, Ontario • K1H 5M4 • 3603 - Faircrest Heights
- 2 bath
- 3 bed
365 LINDSAY Street, Alta Vista and Area, Ontario • K1G 0L6 • 3602 - Riverview Park
- 3 bath
- 3 bed
1273 RANDALL Avenue, Alta Vista and Area, Ontario • K1H 7P9 • 3605 - Alta Vista
- 3 bath
- 4 bed
2141 ALTA VISTA Drive, Alta Vista and Area, Ontario • K1H 7L7 • 3606 - Alta Vista/Faircrest Heights
- 4 bath
- 4 bed
14 Craighall Circle, Hunt Club - South Keys and Area, Ontario • K1T 4B4 • 3806 - Hunt Club Park/Greenboro
