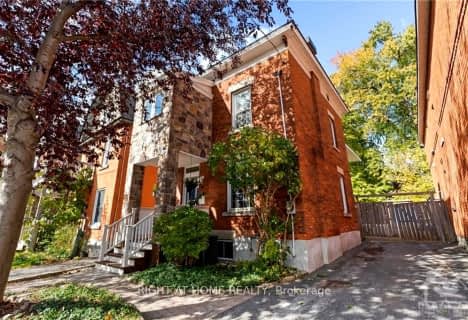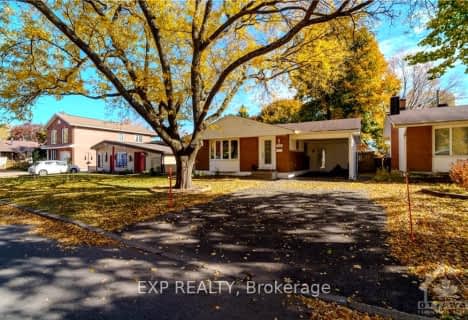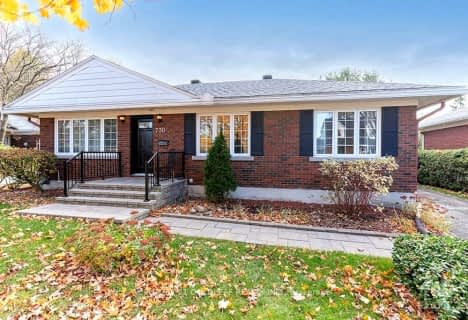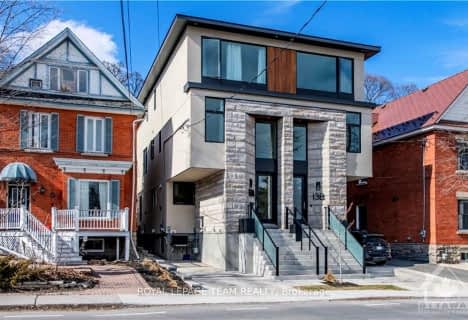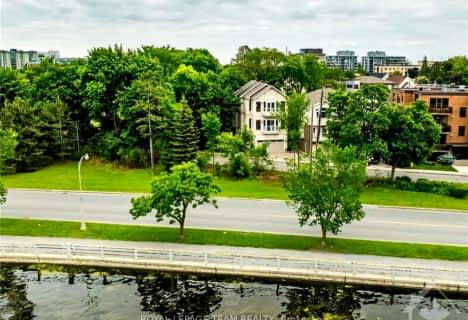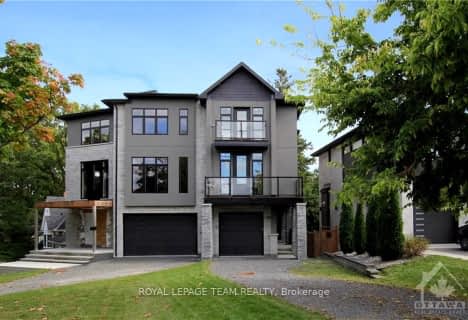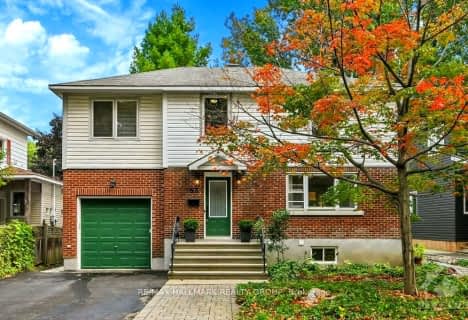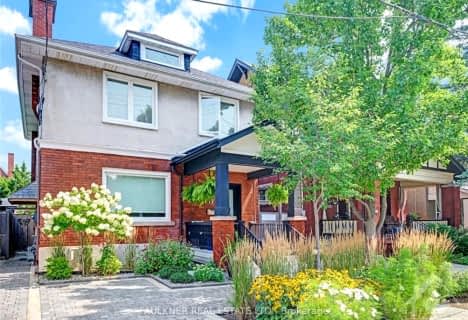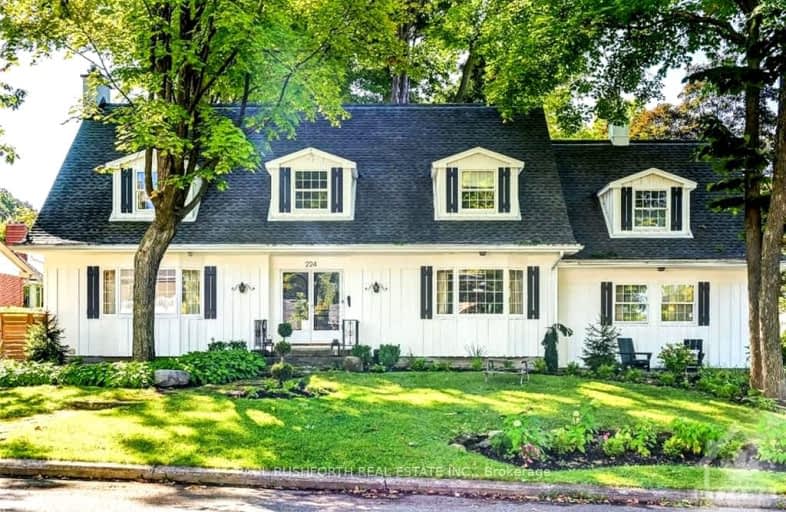
Somewhat Walkable
- Some errands can be accomplished on foot.
Good Transit
- Some errands can be accomplished by public transportation.
Very Bikeable
- Most errands can be accomplished on bike.
- — bath
- — bed
1570 GILLES Street, Billings Bridge - Riverside Park and Are, Ontario • K1H 8E6
- — bath
- — bed
2543 KALADAR Avenue, Billings Bridge - Riverside Park and Are, Ontario • K1V 8C4

Ottawa Children's Treatment Centre School
Elementary: HospitalSt. Gemma Elementary School
Elementary: CatholicCharles H. Hulse Public School
Elementary: PublicSt Patrick's Intermediate School
Elementary: CatholicÉcole élémentaire catholique d'enseignement personnalisé Lamoureux
Elementary: CatholicAlta Vista Public School
Elementary: PublicHillcrest High School
Secondary: PublicImmaculata High School
Secondary: CatholicBrookfield High School
Secondary: PublicRidgemont High School
Secondary: PublicÉcole secondaire catholique Franco-Cité
Secondary: CatholicSt Patrick's High School
Secondary: Catholic-
Grasshopper Hill Park
1609 Kilborn, Ottawa ON 0.74km -
Orlando Park
2347 Orlando Ave, Ontario 0.92km -
Bruce Timmermans Park
1497 Gilles St (Apolydor Ave), Ottawa ON 0.92km
-
Banque TD
1582 Bank Rue, Ottawa ON K1H 7Z5 1.01km -
Alterna Savings
2269 Riverside Dr ((Bank Street)), Ottawa ON K1H 8K2 1.14km -
TD Bank Financial Group
1158 Bank Rue, Ottawa ON K1S 3X8 1.5km
- 4 bath
- 4 bed
1357 KITCHENER Avenue, Hunt Club - South Keys and Area, Ontario • K1V 6W1 • 3803 - Ellwood
- — bath
- — bed
285 FROST Avenue, Alta Vista and Area, Ontario • K1H 5J1 • 3606 - Alta Vista/Faircrest Heights
- 5 bath
- 4 bed
B-13 FIFTH Avenue, Glebe - Ottawa East and Area, Ontario • K1S 2M2 • 4402 - Glebe
- 4 bath
- 3 bed
365 ECHO Drive, Glebe - Ottawa East and Area, Ontario • K1S 1N3 • 4406 - Ottawa East
- 9 bath
- 8 bed
431 GILMOUR Street, Ottawa Centre, Ontario • K2P 0R5 • 4103 - Ottawa Centre
- 4 bath
- 4 bed
1853 RIDEAU GARDEN Drive, Glebe - Ottawa East and Area, Ontario • K1S 1G5 • 4405 - Ottawa East
- 3 bath
- 6 bed
290 CLEMOW Avenue, Glebe - Ottawa East and Area, Ontario • K1S 2B8 • 4401 - Glebe
- — bath
- — bed
173 RIVERDALE Avenue, Glebe - Ottawa East and Area, Ontario • K1S 1R3 • 4404 - Old Ottawa South/Rideau Gardens
- 3 bath
- 3 bed
18 HOPEWELL Avenue, Glebe - Ottawa East and Area, Ontario • K1S 2Y8 • 4403 - Old Ottawa South
- 4 bath
- 5 bed
53 BULLOCK Avenue, Glebe - Ottawa East and Area, Ontario • K1S 1G9 • 4405 - Ottawa East
- — bath
- — bed
3 WENDOVER Avenue, Glebe - Ottawa East and Area, Ontario • K1S 4Z5 • 4403 - Old Ottawa South
- 4 bath
- 3 bed
304 SANCTUARY, Glebe - Ottawa East and Area, Ontario • K1S 0H9 • 4407 - Ottawa East



