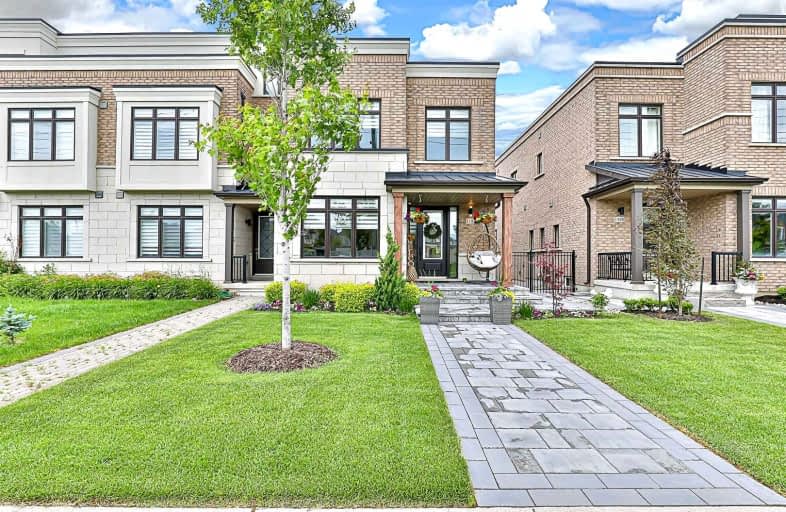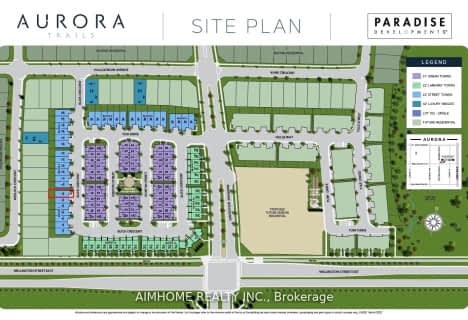Car-Dependent
- Almost all errands require a car.
Some Transit
- Most errands require a car.
Somewhat Bikeable
- Most errands require a car.

Holy Spirit Catholic Elementary School
Elementary: CatholicAurora Grove Public School
Elementary: PublicRick Hansen Public School
Elementary: PublicNorthern Lights Public School
Elementary: PublicSt Jerome Catholic Elementary School
Elementary: CatholicHartman Public School
Elementary: PublicDr G W Williams Secondary School
Secondary: PublicSacred Heart Catholic High School
Secondary: CatholicAurora High School
Secondary: PublicSir William Mulock Secondary School
Secondary: PublicNewmarket High School
Secondary: PublicSt Maximilian Kolbe High School
Secondary: Catholic-
The Keg Steakhouse + Bar
106 First Commerce Drive, Aurora, ON L4G 0H5 1.03km -
The Moody Cow Pub
15420 Bayview Ave, Aurora, ON L4G 7J1 1.48km -
St Louis Bar And Grill
444 Hollandview Trail, Unit B7, Aurora, ON L4G 7Z9 1.85km
-
Tim Horton's
1472 Wellington Street E, Aurora, ON L4G 7B7 0.63km -
Starbucks
35 1st Commerce Drive, Aurora, ON L4G 8A4 1.05km -
Cafe Alexandra
555 William Graham Drive, Aurora, ON L4G 7C4 1.25km
-
Shoppers Drug Mart
446 Hollandview Trail, Aurora, ON L4G 3H1 1.8km -
Wellington Pharmacy
300 Wellington Street E, Aurora, ON L4G 1J5 2.07km -
Shoppers Drug Mart
665 Stonehaven Avenue, Newmarket, ON L3X 2G2 3.33km
-
Swiss Chalet Rotisserie & Grill
28 First Commerce Dr, Bldg E-1, Aurora, ON L4G 0H5 0.97km -
Bistro 47
47 Don Hillock Drive, Aurora, ON L4G 7C6 1.01km -
Boston Pizza
8 First Commerce Drive, Aurora, ON L4G 0H5 1.01km
-
Smart Centres Aurora
135 First Commerce Drive, Aurora, ON L4G 0G2 1.27km -
Upper Canada Mall
17600 Yonge Street, Newmarket, ON L3Y 4Z1 6.84km -
Dollarama
52 First Commerce Drive, Aurora, ON L4G 0H5 1.04km
-
Farm Boy
10 Goulding Avenue, Unit A1, Aurora, ON L4G 4A2 1.03km -
Bulk Barn
91 First Commerce Drive, Aurora, ON L4G 0G2 1.1km -
Sobeys Extra
15500 Bayview Avenue, Aurora, ON L4G 7J1 1.56km
-
LCBO
94 First Commerce Drive, Aurora, ON L4G 0H5 0.95km -
Lcbo
15830 Bayview Avenue, Aurora, ON L4G 7Y3 1.99km -
The Beer Store
1100 Davis Drive, Newmarket, ON L3Y 8W8 6.25km
-
Wellington Esso
1472 Wellington Street E, Aurora, ON L4G 7B6 0.64km -
Circle K
1472 Wellington Street E, Aurora, ON L4G 7B6 0.64km -
Shell
1501 Wellington St E, Aurora, ON L4G 7C6 0.87km
-
Cineplex Odeon Aurora
15460 Bayview Avenue, Aurora, ON L4G 7J1 1.63km -
Silver City - Main Concession
18195 Yonge Street, East Gwillimbury, ON L9N 0H9 8.18km -
SilverCity Newmarket Cinemas & XSCAPE
18195 Yonge Street, East Gwillimbury, ON L9N 0H9 8.18km
-
Aurora Public Library
15145 Yonge Street, Aurora, ON L4G 1M1 3.43km -
Newmarket Public Library
438 Park Aveniue, Newmarket, ON L3Y 1W1 5.51km -
Richmond Hill Public Library - Oak Ridges Library
34 Regatta Avenue, Richmond Hill, ON L4E 4R1 6.85km
-
VCA Canada 404 Veterinary Emergency and Referral Hospital
510 Harry Walker Parkway S, Newmarket, ON L3Y 0B3 4.48km -
Southlake Regional Health Centre
596 Davis Drive, Newmarket, ON L3Y 2P9 6.01km -
LifeLabs
372 Hollandview Tr, Ste 101, Aurora, ON L4G 0A5 1.88km
-
Lake Wilcox Park
Sunset Beach Rd, Richmond Hill ON 6.81km -
Richmond Green Sports Centre & Park
1300 Elgin Mills Rd E (at Leslie St.), Richmond Hill ON L4S 1M5 12.35km -
David Hamilton Park
124 Blackmore Ave (near Valleymede Drive), Richmond Hill ON L4B 2B1 17.43km
-
CIBC
660 Wellington St E (Bayview Ave.), Aurora ON L4G 0K3 1.47km -
TD Bank Financial Group
14845 Yonge St (Dunning ave), Aurora ON L4G 6H8 3.7km -
TD Bank Financial Group
16655 Yonge St (at Mulock Dr.), Newmarket ON L3X 1V6 4.77km
- 3 bath
- 4 bed
- 2000 sqft
112-Blick Crescent, Aurora, Ontario • X1X 1X1 • Bayview Northeast






