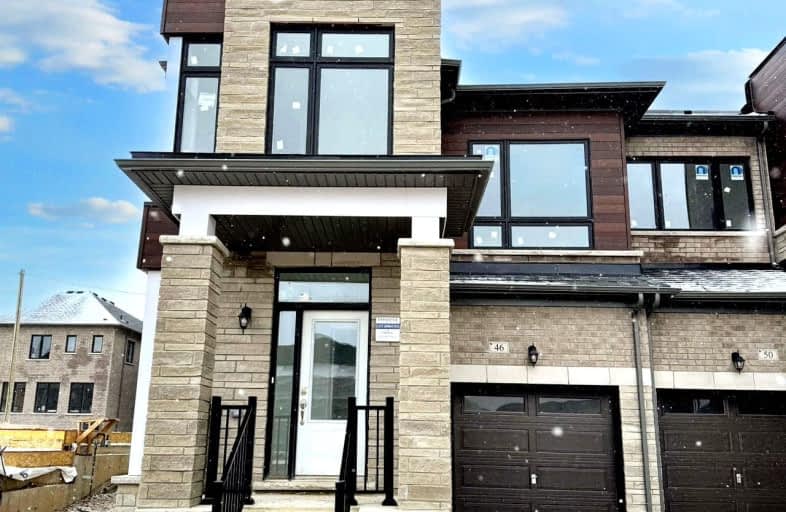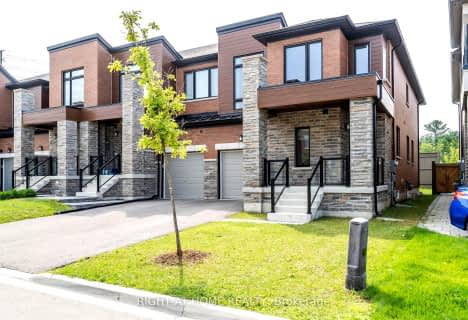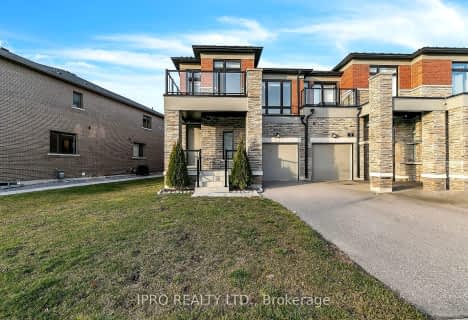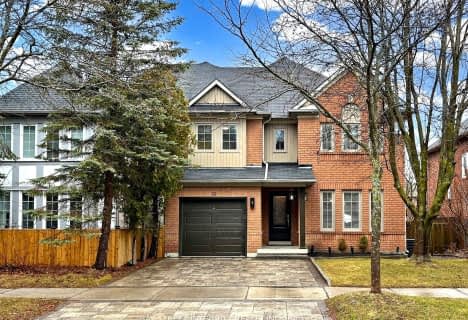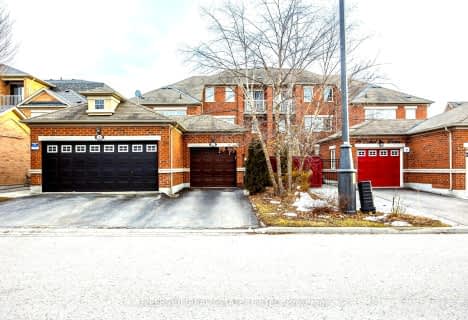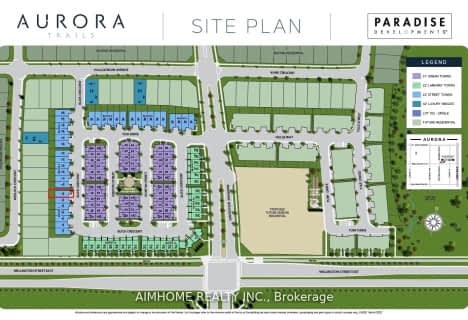Car-Dependent
- Most errands require a car.
Some Transit
- Most errands require a car.
Bikeable
- Some errands can be accomplished on bike.

Holy Spirit Catholic Elementary School
Elementary: CatholicAurora Grove Public School
Elementary: PublicRick Hansen Public School
Elementary: PublicNorthern Lights Public School
Elementary: PublicSt Jerome Catholic Elementary School
Elementary: CatholicHartman Public School
Elementary: PublicDr G W Williams Secondary School
Secondary: PublicSacred Heart Catholic High School
Secondary: CatholicAurora High School
Secondary: PublicSir William Mulock Secondary School
Secondary: PublicNewmarket High School
Secondary: PublicSt Maximilian Kolbe High School
Secondary: Catholic-
Wesley Brooks Memorial Conservation Area
Newmarket ON 4.59km -
Lake Wilcox Park
Sunset Beach Rd, Richmond Hill ON 6.76km -
William bond park
Toronto ON 7.8km
-
RBC Royal Bank
1181 Davis Dr, Newmarket ON L3Y 8R1 6.52km -
BMO Bank of Montreal
11680 Yonge St (at Tower Hill Rd.), Richmond Hill ON L4E 0K4 10.84km -
TD Canada Trust ATM
2200 King Rd (Keele Street), King City ON L7B 1L3 11.43km
- 3 bath
- 4 bed
- 2000 sqft
112-Blick Crescent, Aurora, Ontario • X1X 1X1 • Bayview Northeast
