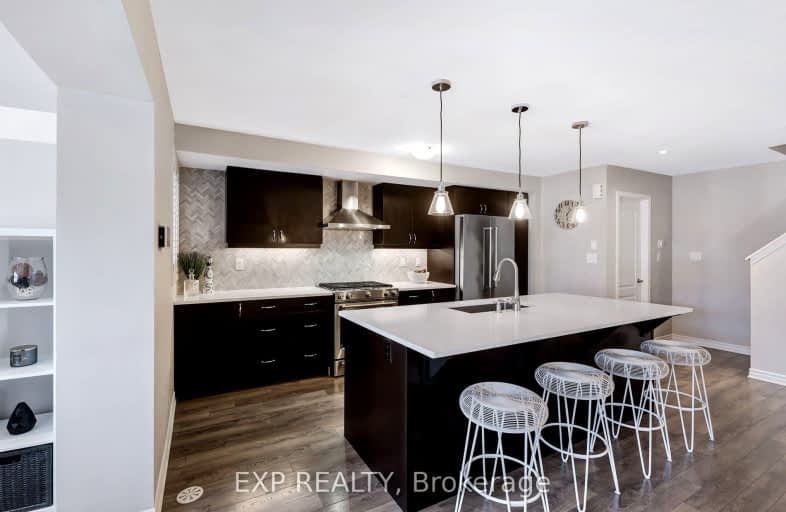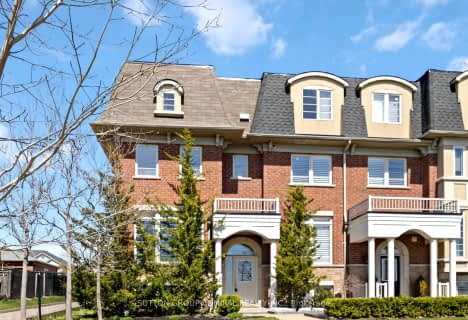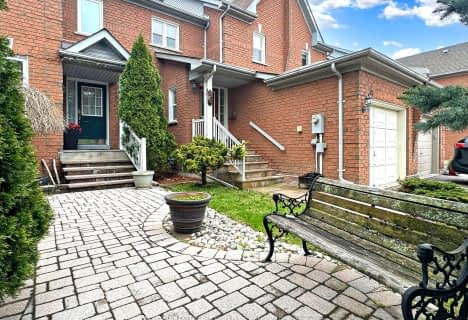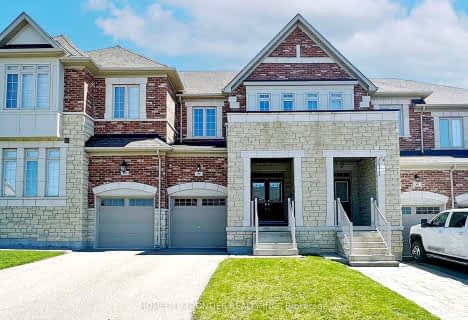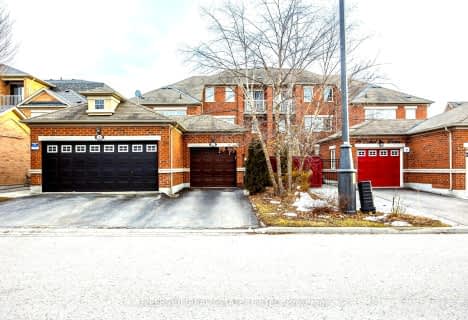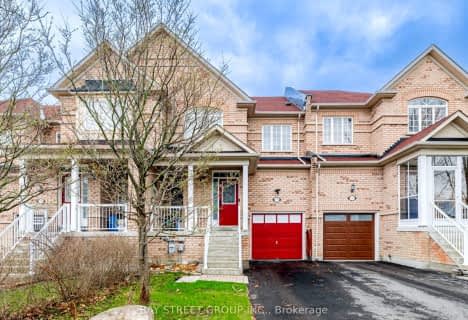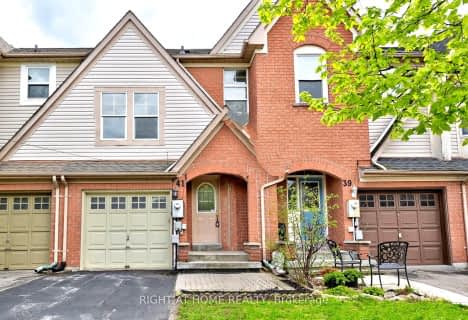Car-Dependent
- Most errands require a car.
Some Transit
- Most errands require a car.
Bikeable
- Some errands can be accomplished on bike.

Rick Hansen Public School
Elementary: PublicStonehaven Elementary School
Elementary: PublicNotre Dame Catholic Elementary School
Elementary: CatholicNorthern Lights Public School
Elementary: PublicSt Jerome Catholic Elementary School
Elementary: CatholicHartman Public School
Elementary: PublicDr G W Williams Secondary School
Secondary: PublicSacred Heart Catholic High School
Secondary: CatholicSir William Mulock Secondary School
Secondary: PublicHuron Heights Secondary School
Secondary: PublicNewmarket High School
Secondary: PublicSt Maximilian Kolbe High School
Secondary: Catholic-
Frank Stronach Park
Newmarket ON L3Y 1.89km -
Paul Semple Park
Newmarket ON L3X 1R3 2.39km -
Wesley Brooks Memorial Conservation Area
Newmarket ON 2.66km
-
CIBC
660 Wellington St E (Bayview Ave.), Aurora ON L4G 0K3 2.5km -
RBC Royal Bank
1181 Davis Dr, Newmarket ON L3Y 8R1 4.52km -
TD Bank Financial Group
14845 Yonge St (Dunning ave), Aurora ON L4G 6H8 4.67km
- 3 bath
- 3 bed
- 1500 sqft
195 Kirkvalley Crescent, Aurora, Ontario • L4G 7S4 • Bayview Wellington
- 5 bath
- 4 bed
- 2500 sqft
32 Bennington Road, Newmarket, Ontario • L3X 0M8 • Summerhill Estates
- 4 bath
- 3 bed
- 2500 sqft
231 Vermont Avenue, Newmarket, Ontario • L3X 0M6 • Summerhill Estates
- 3 bath
- 3 bed
- 1500 sqft
570 Pinder Avenue, Newmarket, Ontario • L3X 2A3 • Stonehaven-Wyndham
- 4 bath
- 3 bed
- 1500 sqft
67 Bilbrough Street, Aurora, Ontario • L4G 7W4 • Bayview Northeast
