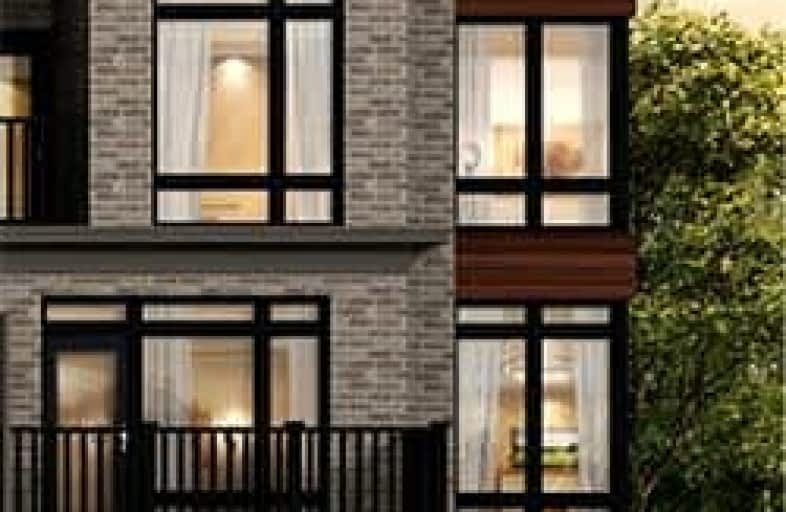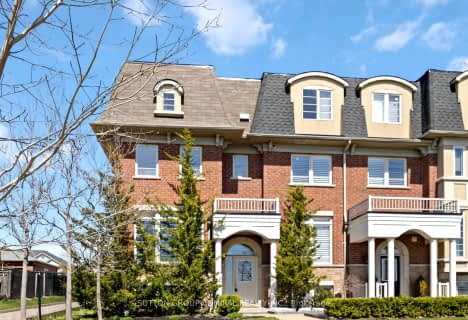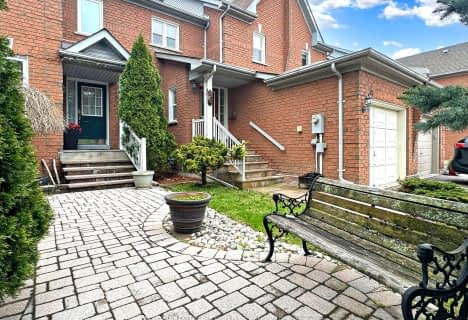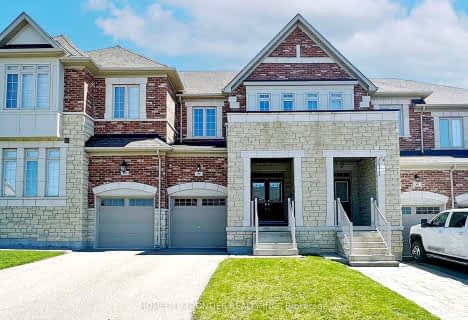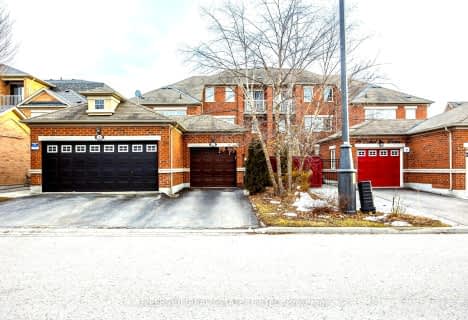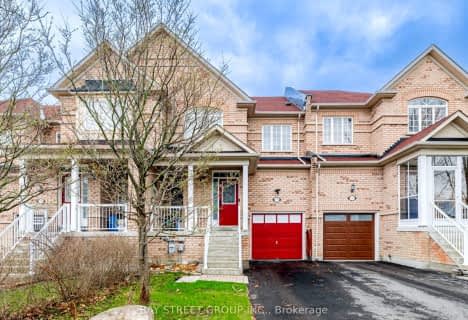Somewhat Walkable
- Some errands can be accomplished on foot.
Some Transit
- Most errands require a car.
Bikeable
- Some errands can be accomplished on bike.

Holy Spirit Catholic Elementary School
Elementary: CatholicAurora Grove Public School
Elementary: PublicRick Hansen Public School
Elementary: PublicNorthern Lights Public School
Elementary: PublicSt Jerome Catholic Elementary School
Elementary: CatholicHartman Public School
Elementary: PublicDr G W Williams Secondary School
Secondary: PublicSacred Heart Catholic High School
Secondary: CatholicAurora High School
Secondary: PublicSir William Mulock Secondary School
Secondary: PublicNewmarket High School
Secondary: PublicSt Maximilian Kolbe High School
Secondary: Catholic-
Lake Wilcox Park
Sunset Beach Rd, Richmond Hill ON 6.67km -
Devonsleigh Playground
117 Devonsleigh Blvd, Richmond Hill ON L4S 1G2 11.15km -
Newberry Park
11.92km
-
CIBC
660 Wellington St E (Bayview Ave.), Aurora ON L4G 0K3 0.84km -
Scotiabank
16635 Yonge St (at Savage Rd.), Newmarket ON L3X 1V6 4.25km -
BMO Bank of Montreal
11680 Yonge St (at Tower Hill Rd.), Richmond Hill ON L4E 0K4 10.74km
- 3 bath
- 4 bed
- 2000 sqft
112-Blick Crescent, Aurora, Ontario • X1X 1X1 • Bayview Northeast
- 3 bath
- 3 bed
- 1500 sqft
195 Kirkvalley Crescent, Aurora, Ontario • L4G 7S4 • Bayview Wellington
- 5 bath
- 4 bed
- 2500 sqft
1208 Wellington Street East, Aurora, Ontario • L4G 2C9 • Bayview Northeast
- 4 bath
- 3 bed
- 1500 sqft
67 Bilbrough Street, Aurora, Ontario • L4G 7W4 • Bayview Northeast
