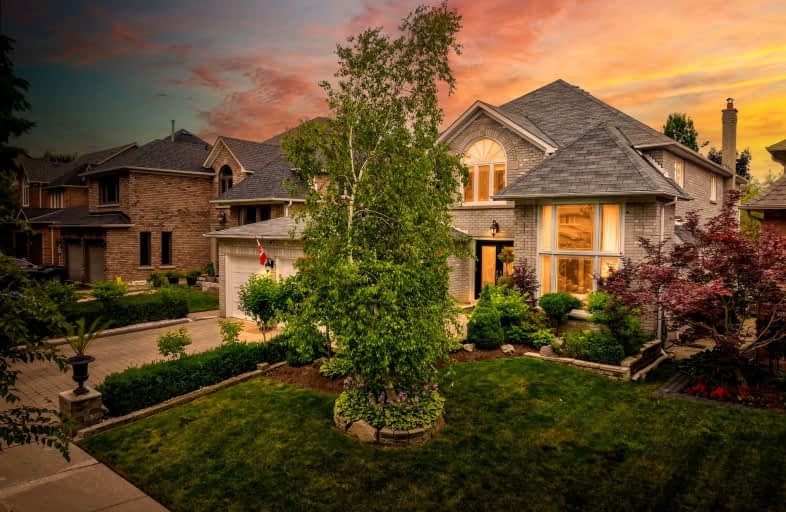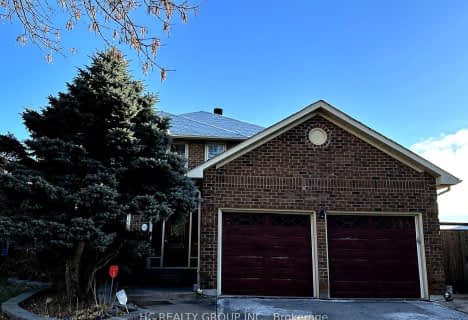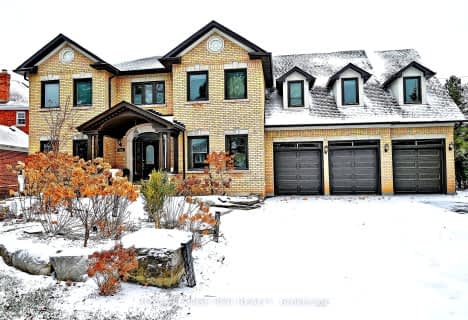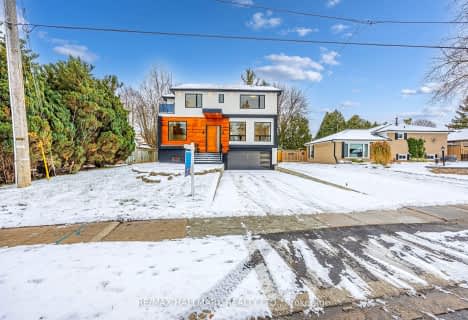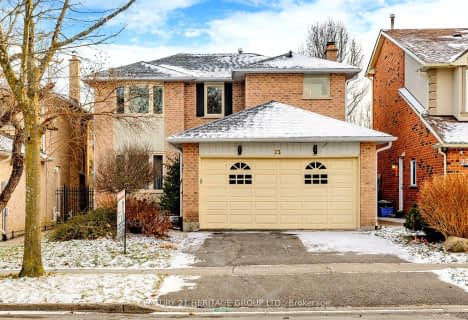Car-Dependent
- Almost all errands require a car.
Minimal Transit
- Almost all errands require a car.
Somewhat Bikeable
- Almost all errands require a car.

Our Lady of Grace Catholic Elementary School
Elementary: CatholicLight of Christ Catholic Elementary School
Elementary: CatholicRegency Acres Public School
Elementary: PublicHighview Public School
Elementary: PublicSt Joseph Catholic Elementary School
Elementary: CatholicWellington Public School
Elementary: PublicÉSC Renaissance
Secondary: CatholicDr G W Williams Secondary School
Secondary: PublicAurora High School
Secondary: PublicSir William Mulock Secondary School
Secondary: PublicCardinal Carter Catholic Secondary School
Secondary: CatholicSt Maximilian Kolbe High School
Secondary: Catholic-
Lake Wilcox Park
Sunset Beach Rd, Richmond Hill ON 6.47km -
Meander Park
Richmond Hill ON 8.27km -
Richmond Green Sports Centre & Park
1300 Elgin Mills Rd E (at Leslie St.), Richmond Hill ON L4S 1M5 12km
-
Meridian Credit Union ATM
297 Wellington St E, Aurora ON L4G 6K9 3.38km -
CIBC
660 Wellington St E (Bayview Ave.), Aurora ON L4G 0K3 3.99km -
TD Bank Financial Group
13337 Yonge St (at Worthington Ave), Richmond Hill ON L4E 3L3 4.67km
- 5 bath
- 4 bed
- 2500 sqft
191 Aurora Heights Drive, Aurora, Ontario • L4G 2X1 • Aurora Heights
- 4 bath
- 4 bed
- 3000 sqft
102 Crawford Rose Drive, Aurora, Ontario • L4G 4R9 • Aurora Heights
- 5 bath
- 4 bed
- 3500 sqft
206 Corner Ridge Road, Aurora, Ontario • L4G 6L5 • Aurora Highlands
- 6 bath
- 4 bed
- 3500 sqft
69 Aurora Heights Drive, Aurora, Ontario • L4G 2W9 • Aurora Heights
