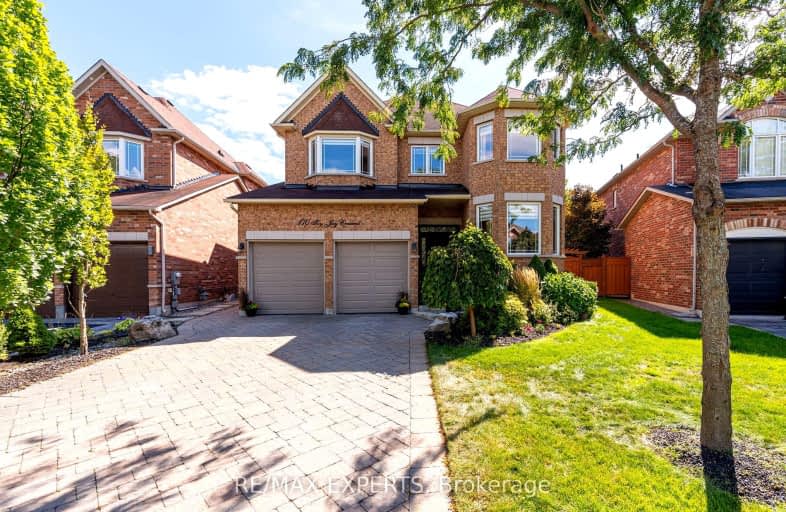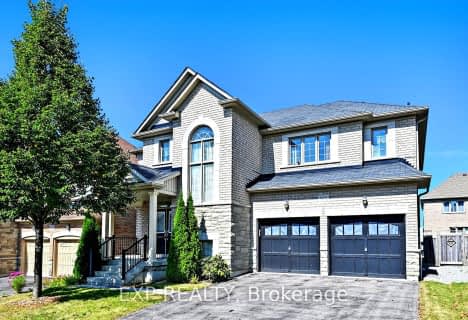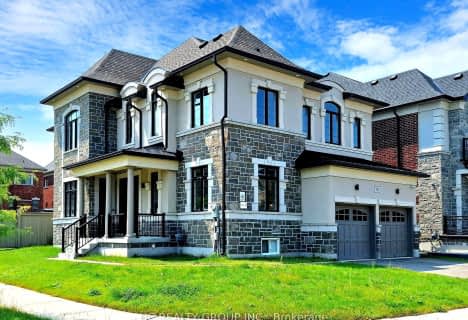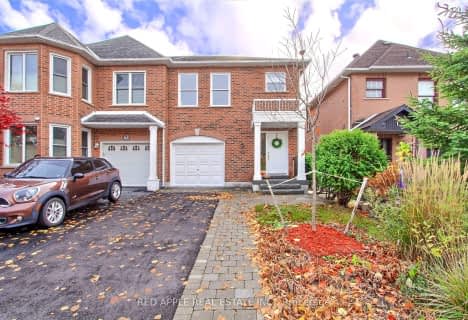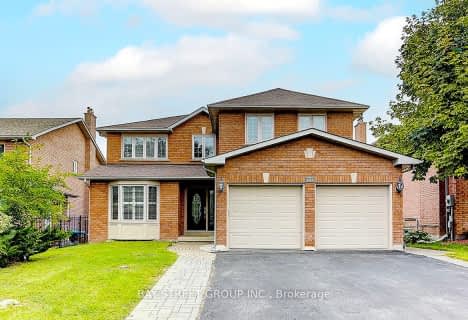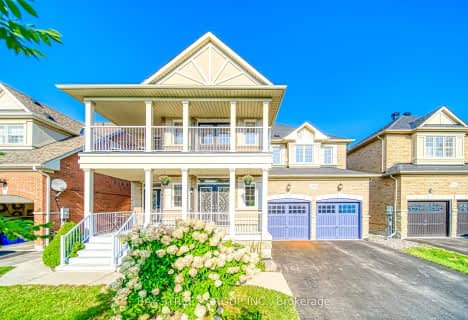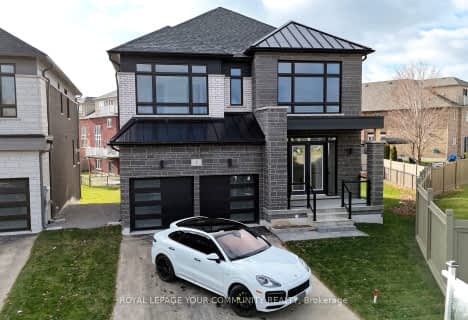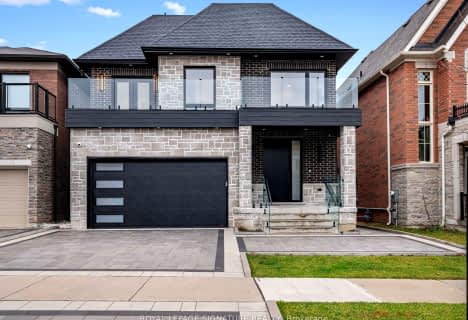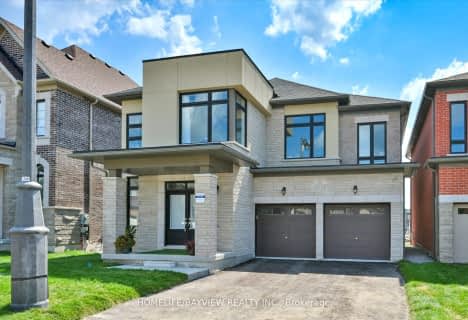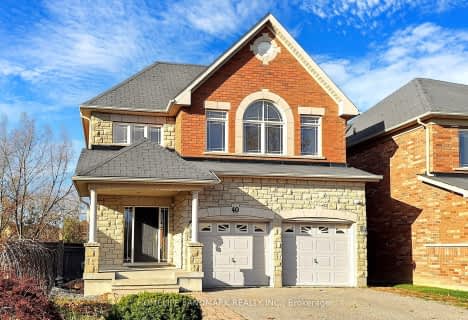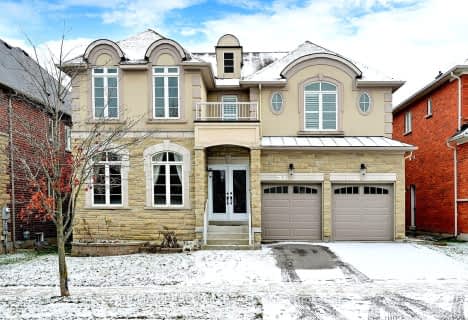Car-Dependent
- Most errands require a car.
Some Transit
- Most errands require a car.
Somewhat Bikeable
- Most errands require a car.

Rick Hansen Public School
Elementary: PublicStonehaven Elementary School
Elementary: PublicNotre Dame Catholic Elementary School
Elementary: CatholicNorthern Lights Public School
Elementary: PublicSt Jerome Catholic Elementary School
Elementary: CatholicHartman Public School
Elementary: PublicDr G W Williams Secondary School
Secondary: PublicSacred Heart Catholic High School
Secondary: CatholicSir William Mulock Secondary School
Secondary: PublicHuron Heights Secondary School
Secondary: PublicNewmarket High School
Secondary: PublicSt Maximilian Kolbe High School
Secondary: Catholic-
Wesley Brooks Memorial Conservation Area
Newmarket ON 3.84km -
George Luesby Park
Newmarket ON L3X 2N1 4.89km -
Lake Wilcox Park
Sunset Beach Rd, Richmond Hill ON 7.62km
-
BMO Bank of Montreal
668 Wellington St E (Bayview & Wellington), Aurora ON L4G 0K3 1.48km -
CIBC
16715 Yonge St (Yonge & Mulock), Newmarket ON L3X 1X4 3.93km -
TD Bank Financial Group
1155 Davis Dr, Newmarket ON L3Y 8R1 5.62km
- 4 bath
- 4 bed
- 2500 sqft
1088 Sherman Brock Circle, Newmarket, Ontario • L3X 3H9 • Stonehaven-Wyndham
- 5 bath
- 4 bed
- 3000 sqft
96 Weslock Crescent, Aurora, Ontario • L4G 7Y9 • Bayview Northeast
- 5 bath
- 4 bed
- 2500 sqft
39 Joseph Hartman Crescent, Aurora, Ontario • L4G 1C9 • Rural Aurora
- 5 bath
- 4 bed
- 3000 sqft
115 Halldorson Avenue, Aurora, Ontario • L4G 0C5 • Bayview Northeast
- 6 bath
- 4 bed
- 2000 sqft
40 Spring Farm Road, Aurora, Ontario • L4G 7W8 • Bayview Northeast
