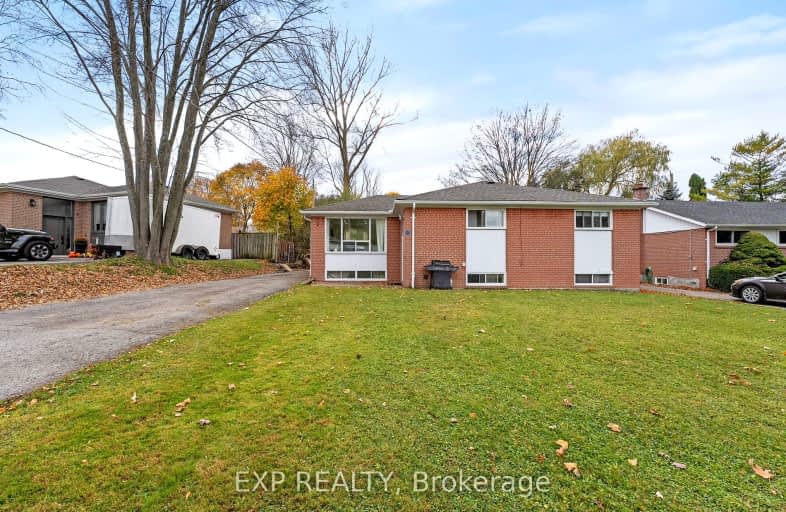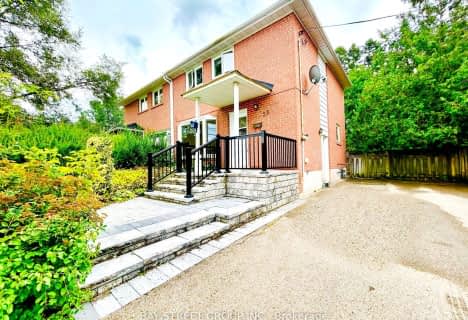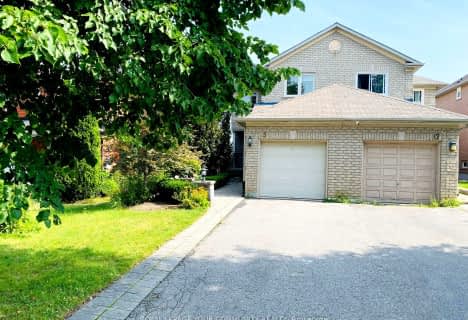
Our Lady of Grace Catholic Elementary School
Elementary: CatholicLight of Christ Catholic Elementary School
Elementary: CatholicRegency Acres Public School
Elementary: PublicHighview Public School
Elementary: PublicSt Joseph Catholic Elementary School
Elementary: CatholicWellington Public School
Elementary: PublicACCESS Program
Secondary: PublicÉSC Renaissance
Secondary: CatholicDr G W Williams Secondary School
Secondary: PublicAurora High School
Secondary: PublicCardinal Carter Catholic Secondary School
Secondary: CatholicSt Maximilian Kolbe High School
Secondary: Catholic-
Ozark Community Park
Old Colony Rd, Richmond Hill ON 5.09km -
Grovewood Park
Richmond Hill ON 5.12km -
Lake Wilcox Park
Sunset Beach Rd, Richmond Hill ON 5.27km
-
BMO Bank of Montreal
15252 Yonge St (Wellington), Aurora ON L4G 1N4 1.97km -
Meridian Credit Union ATM
297 Wellington St E, Aurora ON L4G 6K9 2.89km -
BMO Bank of Montreal
668 Wellington St E (Bayview & Wellington), Aurora ON L4G 0K3 3.51km
- 2 bath
- 3 bed
- 3500 sqft
Upper-543 Wellington Street West, Aurora, Ontario • L4G 6J7 • Aurora Highlands














