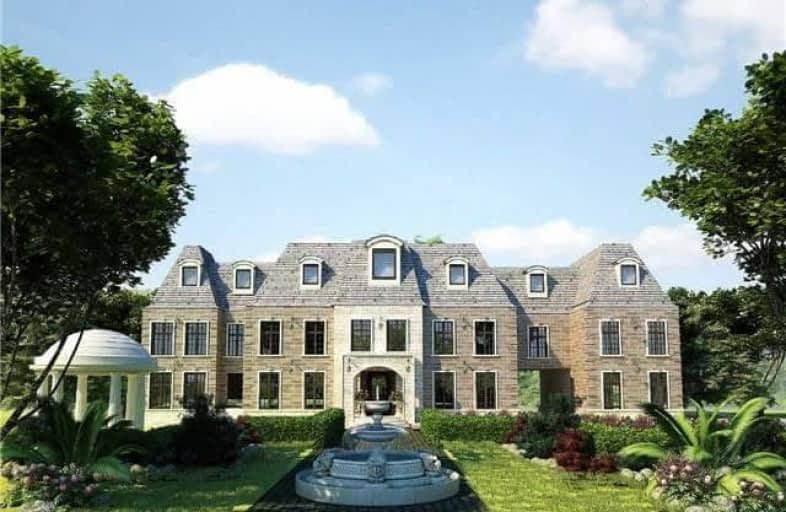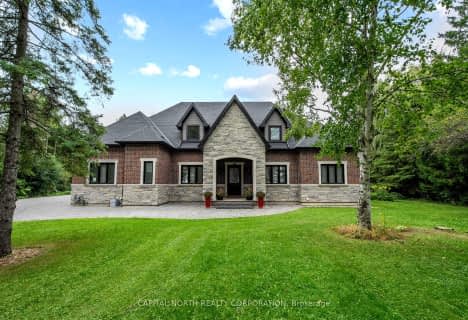
ÉIC Renaissance
Elementary: Catholic
1.70 km
Light of Christ Catholic Elementary School
Elementary: Catholic
1.03 km
Regency Acres Public School
Elementary: Public
1.50 km
Highview Public School
Elementary: Public
0.81 km
St Joseph Catholic Elementary School
Elementary: Catholic
1.38 km
Our Lady of Hope Catholic Elementary School
Elementary: Catholic
1.80 km
ACCESS Program
Secondary: Public
2.32 km
ÉSC Renaissance
Secondary: Catholic
1.68 km
Dr G W Williams Secondary School
Secondary: Public
2.35 km
Aurora High School
Secondary: Public
2.88 km
Cardinal Carter Catholic Secondary School
Secondary: Catholic
1.09 km
St Maximilian Kolbe High School
Secondary: Catholic
3.88 km





