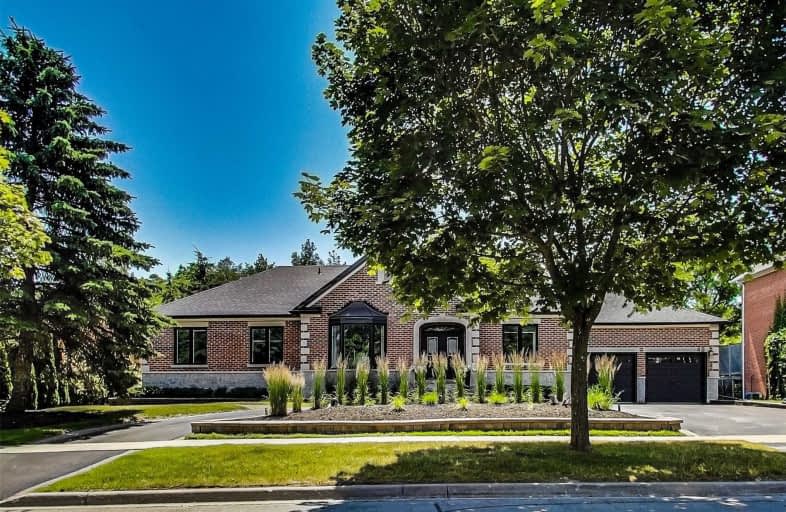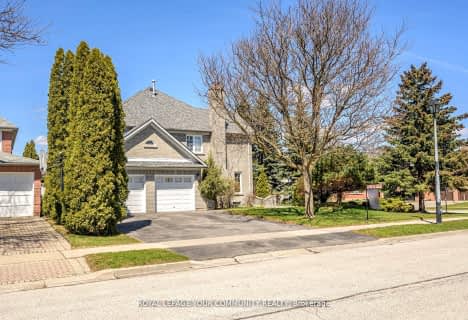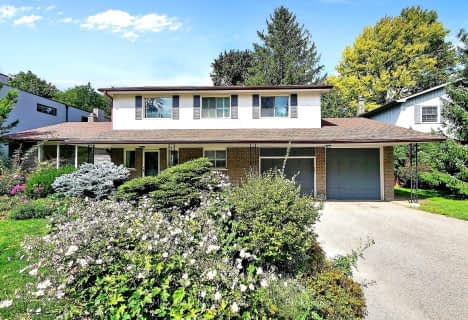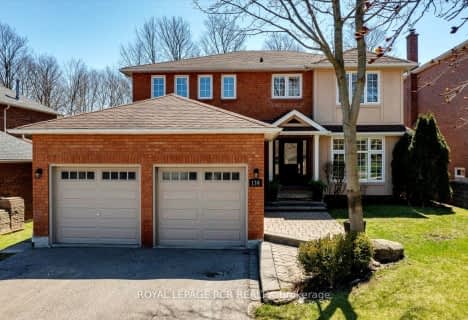
ÉÉC Saint-Jean
Elementary: CatholicOur Lady of Grace Catholic Elementary School
Elementary: CatholicDevins Drive Public School
Elementary: PublicAurora Heights Public School
Elementary: PublicWellington Public School
Elementary: PublicLester B Pearson Public School
Elementary: PublicDr G W Williams Secondary School
Secondary: PublicAurora High School
Secondary: PublicSir William Mulock Secondary School
Secondary: PublicCardinal Carter Catholic Secondary School
Secondary: CatholicNewmarket High School
Secondary: PublicSt Maximilian Kolbe High School
Secondary: Catholic- 4 bath
- 5 bed
- 3500 sqft
672 Brooker Ridge, Newmarket, Ontario • L3X 1V7 • Stonehaven-Wyndham
- 4 bath
- 4 bed
- 3500 sqft
52 Ken Sinclair Crescent, Aurora, Ontario • L4G 3J1 • Aurora Estates
- 5 bath
- 4 bed
- 3500 sqft
6 Hodgkinson Crescent, Aurora, Ontario • L4G 6K4 • Hills of St Andrew
- 3 bath
- 4 bed
- 2500 sqft
122 Lewis Honey Drive, Aurora, Ontario • L4G 0J3 • Bayview Northeast
- 4 bath
- 4 bed
- 3000 sqft
18 Halldorson Avenue, Aurora, Ontario • L4G 7Z2 • Bayview Northeast
- 4 bath
- 4 bed
139 Heathwood Heights Drive, Aurora, Ontario • L4G 4W2 • Hills of St Andrew














