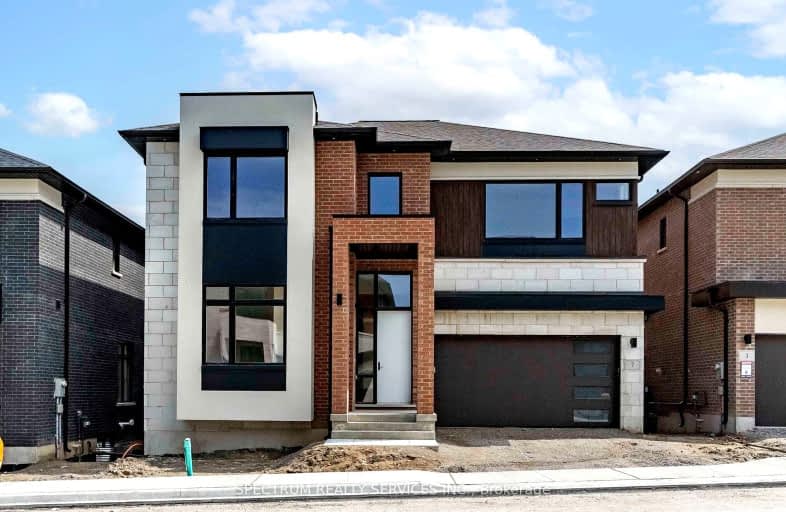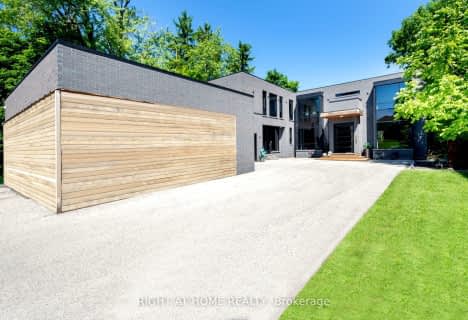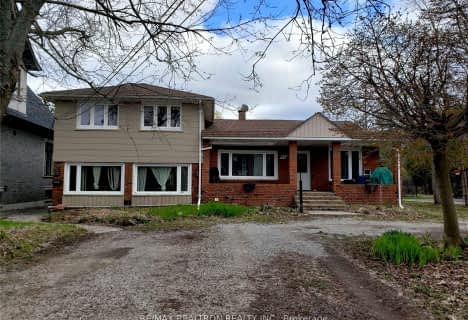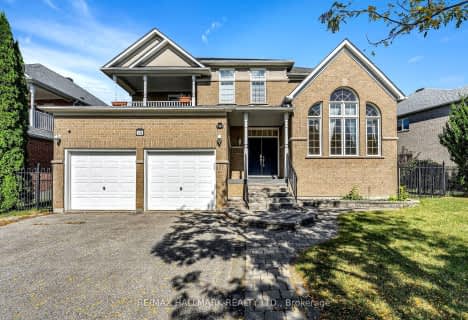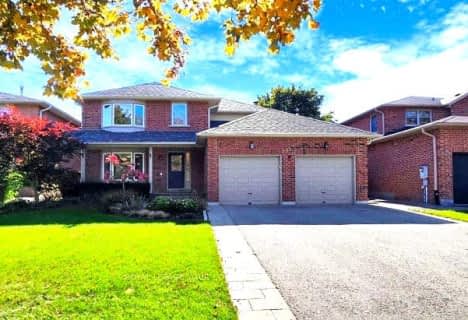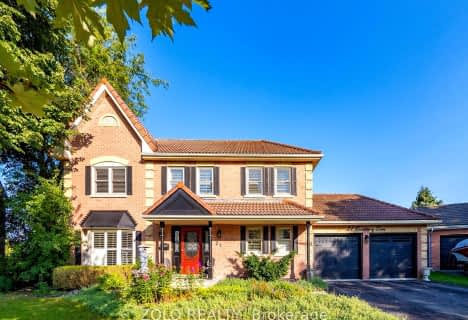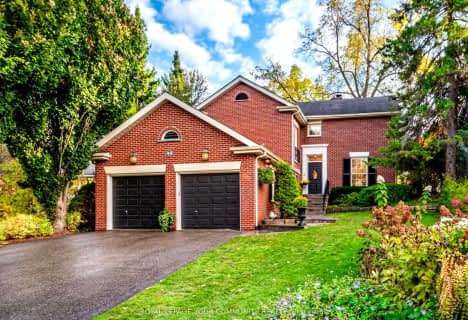Car-Dependent
- Almost all errands require a car.
Some Transit
- Most errands require a car.
Somewhat Bikeable
- Almost all errands require a car.

Académie de la Moraine
Elementary: PublicRegency Acres Public School
Elementary: PublicOur Lady of the Annunciation Catholic Elementary School
Elementary: CatholicHighview Public School
Elementary: PublicSt Joseph Catholic Elementary School
Elementary: CatholicOak Ridges Public School
Elementary: PublicACCESS Program
Secondary: PublicÉSC Renaissance
Secondary: CatholicDr G W Williams Secondary School
Secondary: PublicAurora High School
Secondary: PublicCardinal Carter Catholic Secondary School
Secondary: CatholicSt Maximilian Kolbe High School
Secondary: Catholic-
Lake Wilcox Park
Sunset Beach Rd, Richmond Hill ON 3.42km -
Grovewood Park
Richmond Hill ON 3.81km -
Wesley Brooks Memorial Conservation Area
Newmarket ON 8.54km
-
TD Bank Financial Group
13337 Yonge St (at Worthington Ave), Richmond Hill ON L4E 3L3 1.91km -
BMO Bank of Montreal
668 Wellington St E (Bayview & Wellington), Aurora ON L4G 0K3 4.14km -
BMO Bank of Montreal
11680 Yonge St (at Tower Hill Rd.), Richmond Hill ON L4E 0K4 6.54km
- 4 bath
- 4 bed
- 2500 sqft
160 Carlyle Crescent, Aurora, Ontario • L4G 6P8 • Aurora Highlands
- 5 bath
- 4 bed
- 2500 sqft
18 Persica Street, Richmond Hill, Ontario • L4E 2T3 • Oak Ridges
- 4 bath
- 4 bed
- 2500 sqft
222 Butternut Ridge Trail, Aurora, Ontario • L4G 3P1 • Aurora Estates
- 4 bath
- 4 bed
- 2500 sqft
99 Black Walnut Court, Aurora, Ontario • L4G 3Y2 • Aurora Estates
- 3 bath
- 5 bed
116 Moray Avenue, Richmond Hill, Ontario • L4E 3E1 • Oak Ridges Lake Wilcox
- 4 bath
- 4 bed
69 Bayswater Avenue, Richmond Hill, Ontario • L4E 4E6 • Oak Ridges Lake Wilcox
