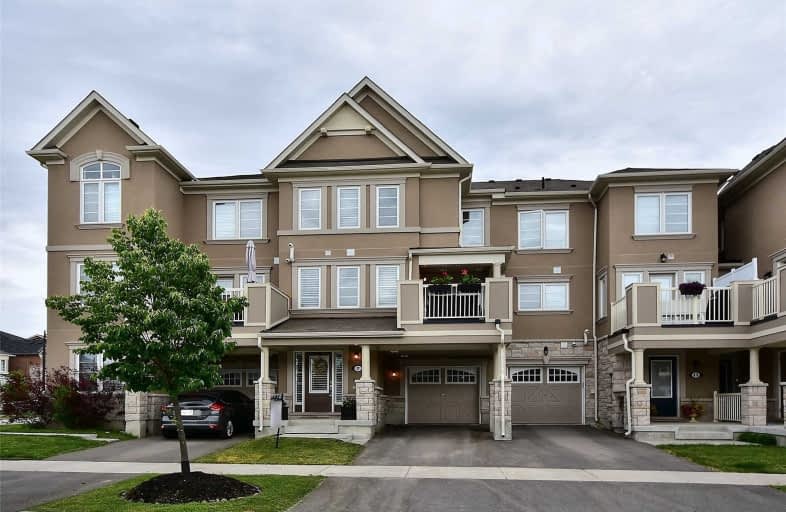
Rick Hansen Public School
Elementary: Public
0.76 km
Stonehaven Elementary School
Elementary: Public
0.99 km
Notre Dame Catholic Elementary School
Elementary: Catholic
1.34 km
Northern Lights Public School
Elementary: Public
1.78 km
St Jerome Catholic Elementary School
Elementary: Catholic
1.80 km
Hartman Public School
Elementary: Public
1.81 km
Dr G W Williams Secondary School
Secondary: Public
4.49 km
Sacred Heart Catholic High School
Secondary: Catholic
3.39 km
Sir William Mulock Secondary School
Secondary: Public
3.33 km
Huron Heights Secondary School
Secondary: Public
4.14 km
Newmarket High School
Secondary: Public
2.25 km
St Maximilian Kolbe High School
Secondary: Catholic
2.96 km


