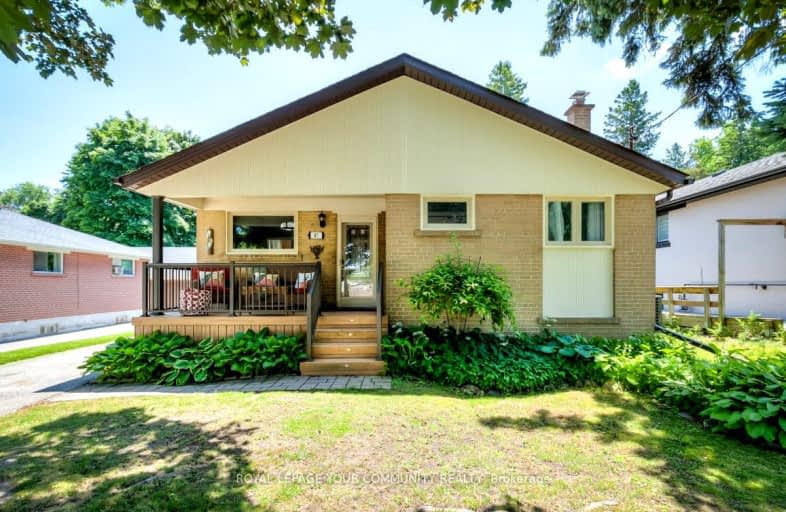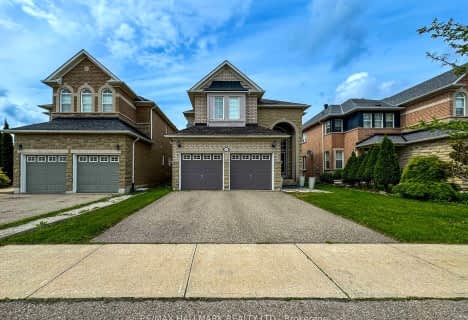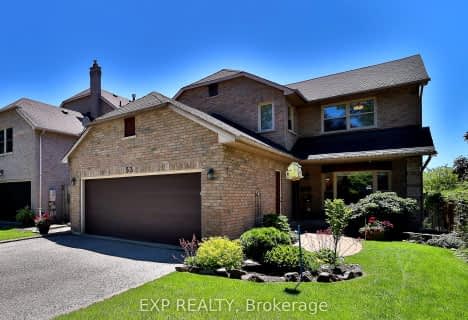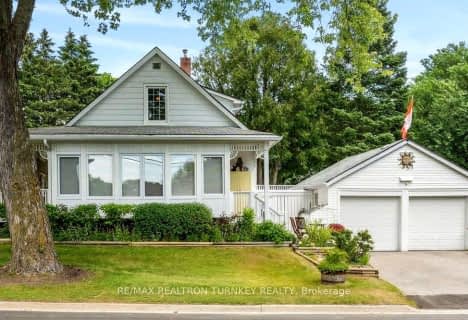Car-Dependent
- Most errands require a car.
Some Transit
- Most errands require a car.
Somewhat Bikeable
- Most errands require a car.

Our Lady of Grace Catholic Elementary School
Elementary: CatholicLight of Christ Catholic Elementary School
Elementary: CatholicRegency Acres Public School
Elementary: PublicHighview Public School
Elementary: PublicSt Joseph Catholic Elementary School
Elementary: CatholicWellington Public School
Elementary: PublicACCESS Program
Secondary: PublicÉSC Renaissance
Secondary: CatholicDr G W Williams Secondary School
Secondary: PublicAurora High School
Secondary: PublicCardinal Carter Catholic Secondary School
Secondary: CatholicSt Maximilian Kolbe High School
Secondary: Catholic-
William Kennedy Park
Kennedy St (Corenr ridge Road), Aurora ON 1.51km -
Lake Wilcox Park
Sunset Beach Rd, Richmond Hill ON 4.98km -
Bonshaw Park
Bonshaw Ave (Red River Cres), Newmarket ON 9.45km
-
CIBC
660 Wellington St E (Bayview Ave.), Aurora ON L4G 0K3 3.71km -
RBC Royal Bank
12935 Yonge St (at Sunset Beach Rd), Richmond Hill ON L4E 0G7 4.33km -
Banque Nationale du Canada
72 Davis Dr, Newmarket ON L3Y 2M7 8.43km
- 3 bath
- 4 bed
- 2000 sqft
216 Orchard Heights Boulevard, Aurora, Ontario • L4G 5A5 • Hills of St Andrew
- 4 bath
- 3 bed
- 1500 sqft
34 Kalmar Crescent, Richmond Hill, Ontario • L4E 3Z3 • Oak Ridges
- 3 bath
- 4 bed
- 2000 sqft
227 Paradelle Drive, Richmond Hill, Ontario • L4E 1B9 • Oak Ridges Lake Wilcox




















