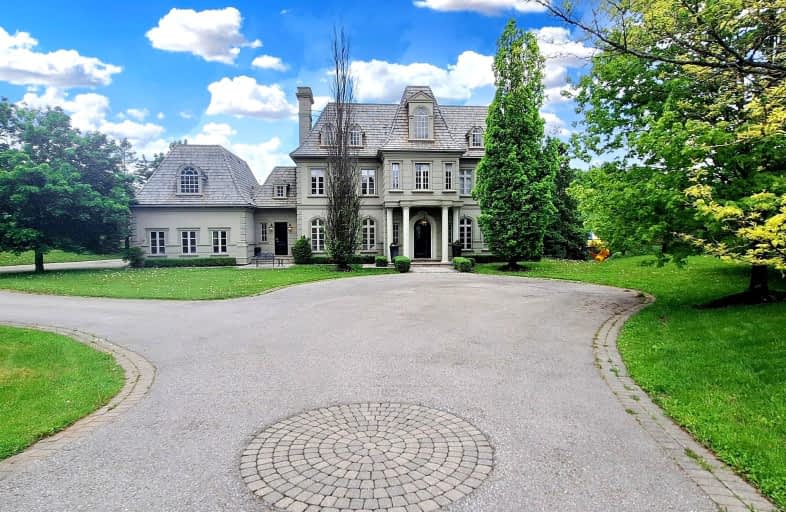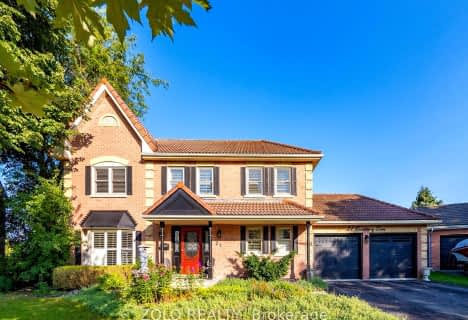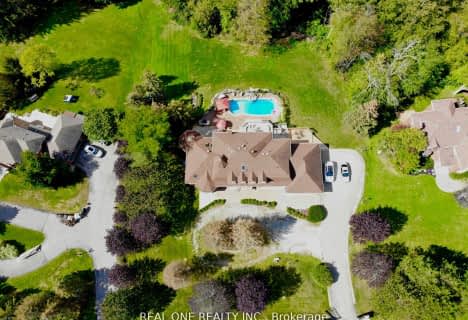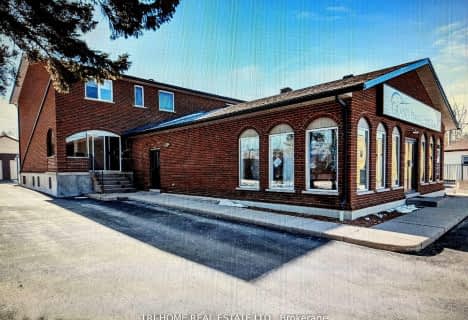Car-Dependent
- Almost all errands require a car.
Some Transit
- Most errands require a car.
Bikeable
- Some errands can be accomplished on bike.

ÉIC Renaissance
Elementary: CatholicLight of Christ Catholic Elementary School
Elementary: CatholicHighview Public School
Elementary: PublicSt Joseph Catholic Elementary School
Elementary: CatholicOak Ridges Public School
Elementary: PublicOur Lady of Hope Catholic Elementary School
Elementary: CatholicACCESS Program
Secondary: PublicÉSC Renaissance
Secondary: CatholicDr G W Williams Secondary School
Secondary: PublicAurora High School
Secondary: PublicCardinal Carter Catholic Secondary School
Secondary: CatholicSt Maximilian Kolbe High School
Secondary: Catholic-
William Kennedy Park
Kennedy St (Corenr ridge Road), Aurora ON 2.98km -
Lake Wilcox Park
Sunset Beach Rd, Richmond Hill ON 4.31km -
Devonsleigh Playground
117 Devonsleigh Blvd, Richmond Hill ON L4S 1G2 7.18km
-
BMO Bank of Montreal
11680 Yonge St (at Tower Hill Rd.), Richmond Hill ON L4E 0K4 6.2km -
RBC Royal Bank
16591 Yonge St (at Savage Rd.), Newmarket ON L3X 2G8 7.75km -
Scotiabank
16635 Yonge St (at Savage Rd.), Newmarket ON L3X 1V6 7.88km
- 4 bath
- 5 bed
- 3500 sqft
378 Old Bloomington Road, Aurora, Ontario • L4G 0M2 • Aurora Estates
- 7 bath
- 4 bed
- 5000 sqft
105 Douglas Road, Richmond Hill, Ontario • L4E 3H1 • Oak Ridges Lake Wilcox
- 6 bath
- 4 bed
- 5000 sqft
33 Maple Grove Avenue, Richmond Hill, Ontario • L4E 2V1 • Oak Ridges
- 5 bath
- 4 bed
- 3500 sqft
294 Sunset Beach Road, Richmond Hill, Ontario • L4E 3H2 • Oak Ridges Lake Wilcox
- 10 bath
- 6 bed
- 5000 sqft
21 Rosegarden Crescent, Richmond Hill, Ontario • L4E 2P3 • Oak Ridges






















