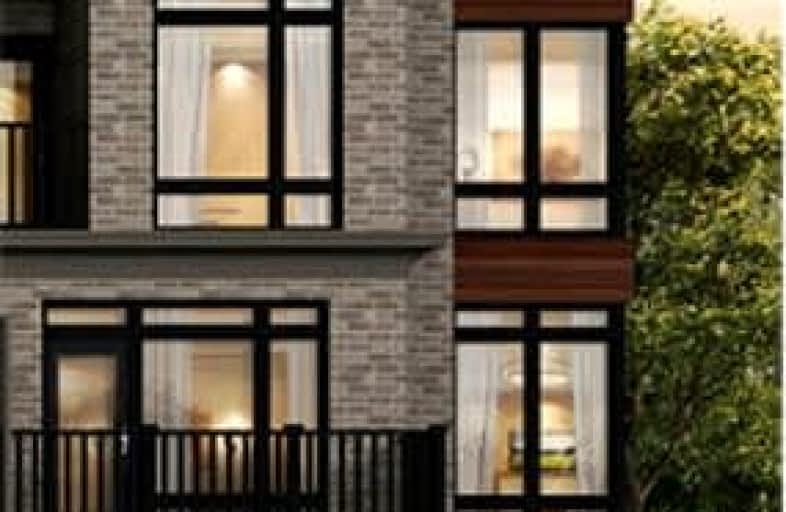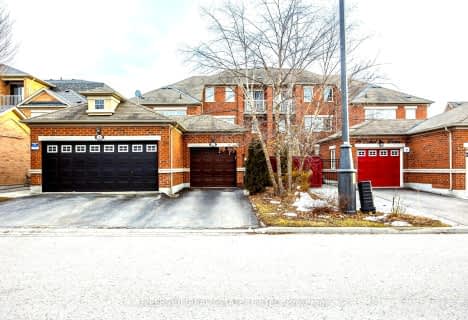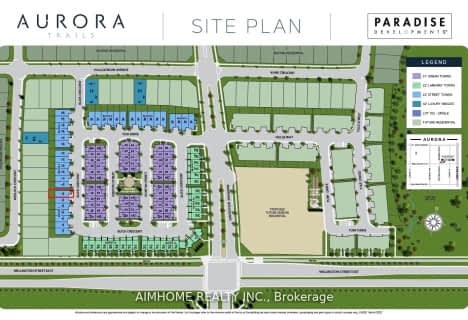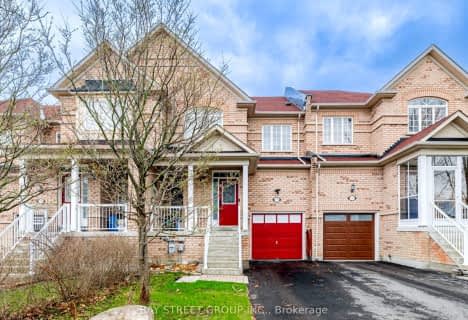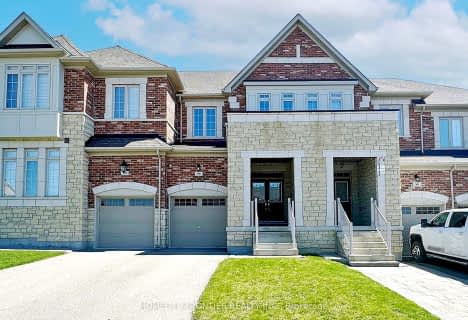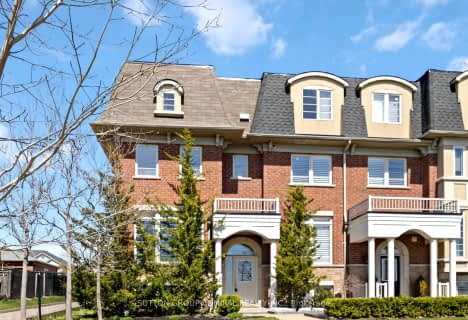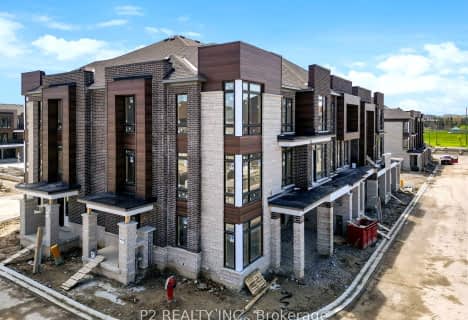Somewhat Walkable
- Some errands can be accomplished on foot.
Some Transit
- Most errands require a car.
Bikeable
- Some errands can be accomplished on bike.

Holy Spirit Catholic Elementary School
Elementary: CatholicAurora Grove Public School
Elementary: PublicRick Hansen Public School
Elementary: PublicNorthern Lights Public School
Elementary: PublicSt Jerome Catholic Elementary School
Elementary: CatholicHartman Public School
Elementary: PublicDr G W Williams Secondary School
Secondary: PublicSacred Heart Catholic High School
Secondary: CatholicAurora High School
Secondary: PublicSir William Mulock Secondary School
Secondary: PublicNewmarket High School
Secondary: PublicSt Maximilian Kolbe High School
Secondary: Catholic-
Wesley Brooks Memorial Conservation Area
Newmarket ON 4.61km -
Lake Wilcox Park
Sunset Beach Rd, Richmond Hill ON 6.73km -
Ozark Community Park
Old Colony Rd, Richmond Hill ON 7.7km
-
HSBC
150 Hollidge Blvd (Bayview Ave & Wellington street), Aurora ON L4G 8A3 1.09km -
Scotiabank
16635 Yonge St (at Savage Rd.), Newmarket ON L3X 1V6 4.2km -
TD Bank Financial Group
16655 Yonge St (at Mulock Dr.), Newmarket ON L3X 1V6 4.35km
- 3 bath
- 3 bed
- 1500 sqft
16 Griffith Street, Aurora, Ontario • L4G 4B1 • Bayview Northeast
- 3 bath
- 3 bed
- 1500 sqft
195 Kirkvalley Crescent, Aurora, Ontario • L4G 7S4 • Bayview Wellington
- 3 bath
- 3 bed
- 1500 sqft
43 Griffith Street, Aurora, Ontario • L4G 7B6 • Bayview Northeast
