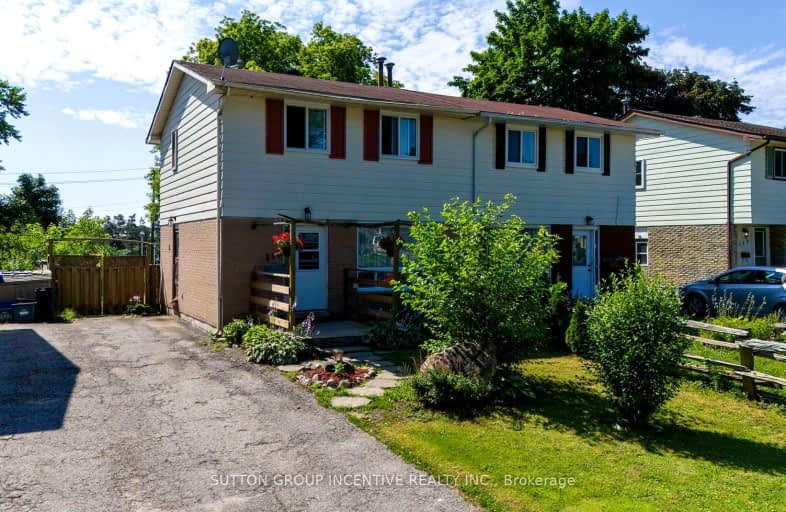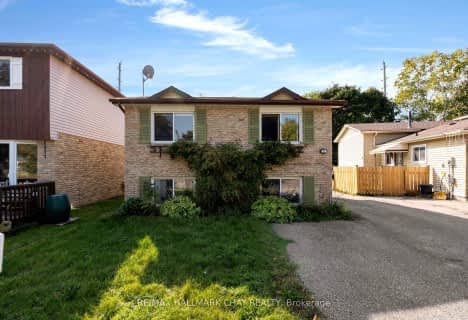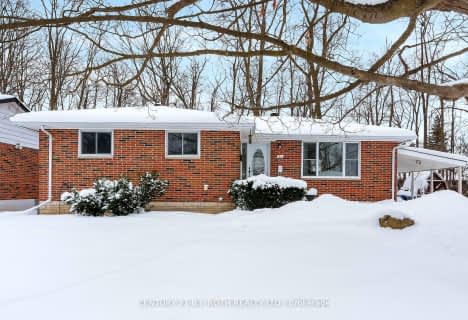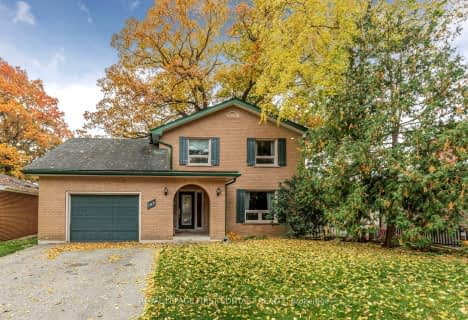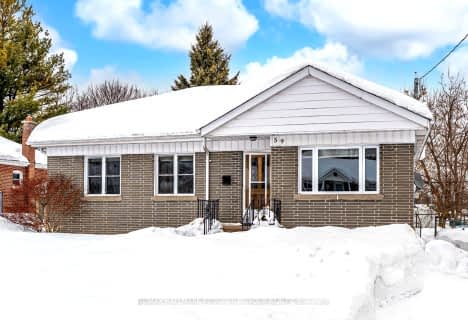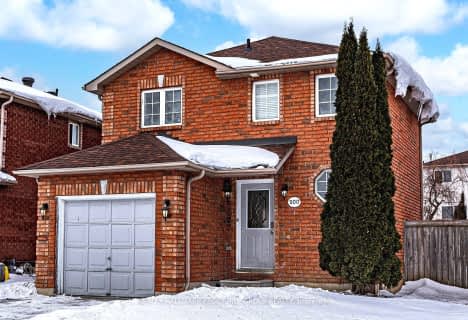Somewhat Walkable
- Some errands can be accomplished on foot.
66
/100
Some Transit
- Most errands require a car.
44
/100
Somewhat Bikeable
- Most errands require a car.
28
/100

Monsignor Clair Separate School
Elementary: Catholic
0.65 km
Oakley Park Public School
Elementary: Public
1.08 km
Cundles Heights Public School
Elementary: Public
0.70 km
ÉÉC Frère-André
Elementary: Catholic
0.77 km
Maple Grove Public School
Elementary: Public
1.00 km
Terry Fox Elementary School
Elementary: Public
1.19 km
Barrie Campus
Secondary: Public
1.20 km
ÉSC Nouvelle-Alliance
Secondary: Catholic
2.52 km
Simcoe Alternative Secondary School
Secondary: Public
2.93 km
St Joseph's Separate School
Secondary: Catholic
0.67 km
Barrie North Collegiate Institute
Secondary: Public
0.96 km
Eastview Secondary School
Secondary: Public
2.36 km
-
Ferris Park
Ontario 0.15km -
Cartwright Park
Barrie ON 0.62km -
Redpath Park
ON 0.84km
-
Scotiabank
204 Grove St E, Barrie ON L4M 2P9 0.84km -
TD Bank Financial Group
201 Cundles Rd E (at St. Vincent St.), Barrie ON L4M 4S5 0.98km -
CIBC
363 Bayfield St (at Cundles Rd.), Barrie ON L4M 3C3 1.1km
