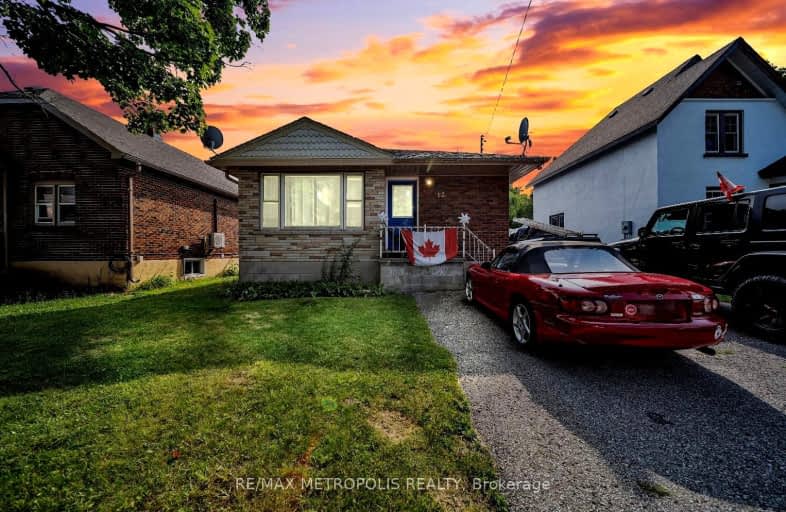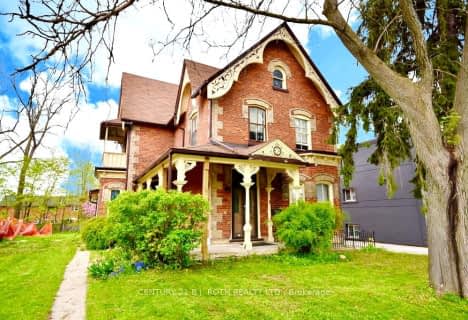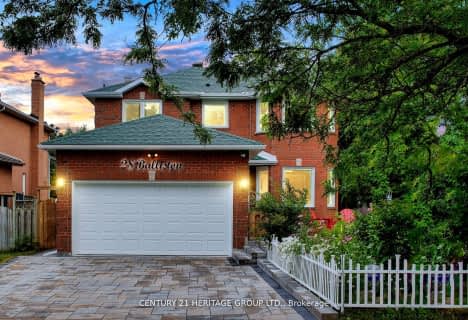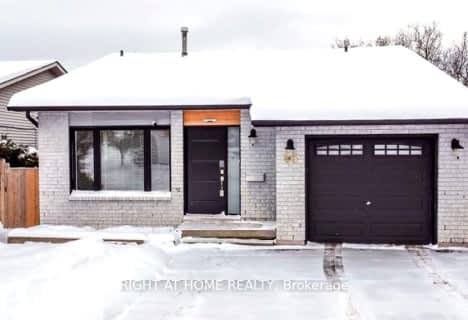Very Walkable
- Most errands can be accomplished on foot.
82
/100
Good Transit
- Some errands can be accomplished by public transportation.
51
/100
Somewhat Bikeable
- Most errands require a car.
46
/100

St Marys Separate School
Elementary: Catholic
1.32 km
ÉIC Nouvelle-Alliance
Elementary: Catholic
1.65 km
St John Vianney Separate School
Elementary: Catholic
2.12 km
Oakley Park Public School
Elementary: Public
2.07 km
Portage View Public School
Elementary: Public
1.28 km
Hillcrest Public School
Elementary: Public
1.14 km
Barrie Campus
Secondary: Public
1.88 km
ÉSC Nouvelle-Alliance
Secondary: Catholic
1.64 km
Simcoe Alternative Secondary School
Secondary: Public
0.74 km
St Joseph's Separate School
Secondary: Catholic
3.55 km
Barrie North Collegiate Institute
Secondary: Public
2.13 km
Innisdale Secondary School
Secondary: Public
3.05 km
-
Delta Force Paintball
1.24km -
Sunnidale Park
227 Sunnidale Rd, Barrie ON L4M 3B9 1.33km -
Dog Off-Leash Recreation Area
Barrie ON 1.52km
-
Credit Canada Debt Solutions
35 Cedar Pointe Dr, Barrie ON L4N 5R7 0.8km -
RBC Royal Bank
369 Bayfield St (@ Collier St), Barrie ON L4M 3C5 1.2km -
Meridian Credit Union
135 Bayfield St, Barrie ON L4M 3B3 1.26km














