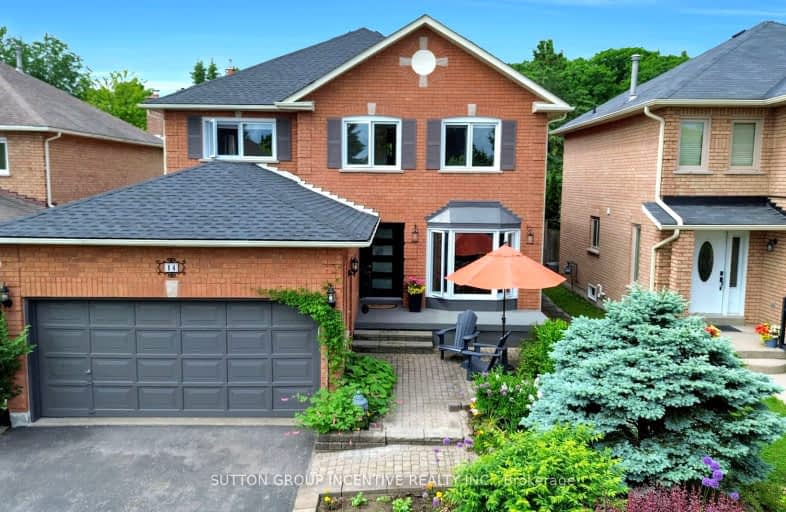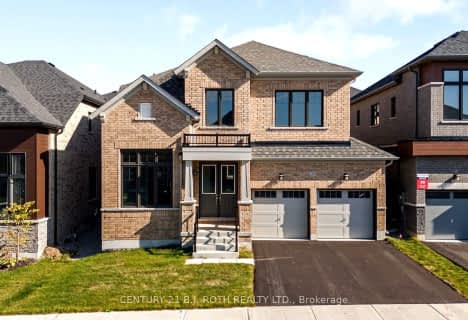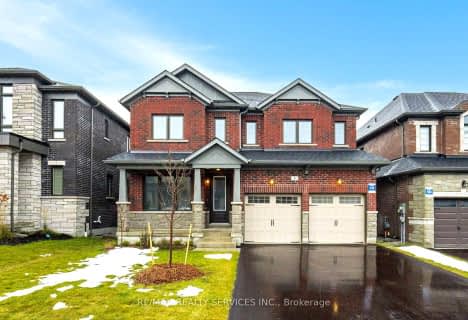Car-Dependent
- Most errands require a car.
Some Transit
- Most errands require a car.
Somewhat Bikeable
- Most errands require a car.

ÉIC Nouvelle-Alliance
Elementary: CatholicSt Marguerite d'Youville Elementary School
Elementary: CatholicEmma King Elementary School
Elementary: PublicAndrew Hunter Elementary School
Elementary: PublicThe Good Shepherd Catholic School
Elementary: CatholicWest Bayfield Elementary School
Elementary: PublicBarrie Campus
Secondary: PublicÉSC Nouvelle-Alliance
Secondary: CatholicSimcoe Alternative Secondary School
Secondary: PublicSt Joseph's Separate School
Secondary: CatholicBarrie North Collegiate Institute
Secondary: PublicSt Joan of Arc High School
Secondary: Catholic-
Dorian Parker Centre
227 Sunnidale Rd, Barrie ON 1.62km -
Sunnidale Park
227 Sunnidale Rd, Barrie ON L4M 3B9 1.86km -
Treetops Playground
320 Bayfield St, Barrie ON L4M 3C1 2.14km
-
President's Choice Financial ATM
524 Bayfield St N, Barrie ON L4M 5A2 1.8km -
TD Canada Trust Branch and ATM
534 Bayfield St, Barrie ON L4M 5A2 1.81km -
Scotiabank
544 Bayfield St, Barrie ON L4M 5A2 1.83km
- 3 bath
- 4 bed
- 2000 sqft
22 Thackeray Crescent, Barrie, Ontario • L4N 6J6 • Letitia Heights
- 4 bath
- 4 bed
- 2000 sqft
26 Sanford Circle, Springwater, Ontario • L9X 2A8 • Centre Vespra
- 4 bath
- 4 bed
- 2500 sqft
8 Sweet Cicely Street, Springwater, Ontario • L9X 2C7 • Minesing














