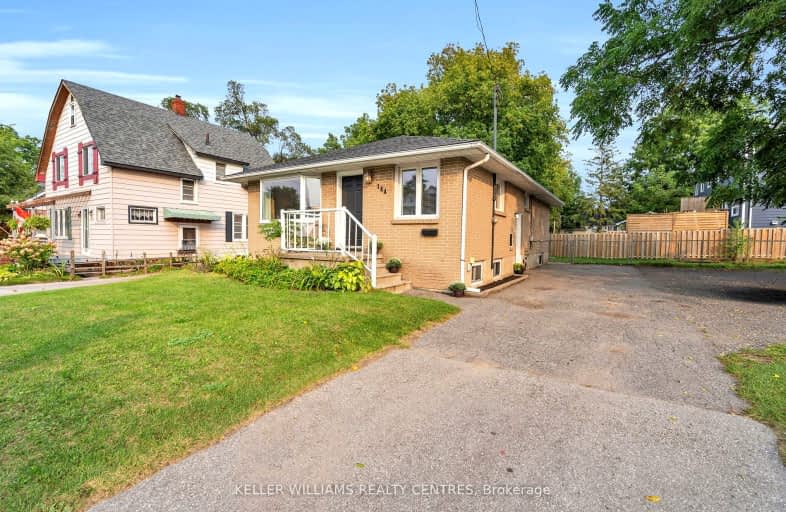Somewhat Walkable
- Some errands can be accomplished on foot.
64
/100
Some Transit
- Most errands require a car.
46
/100
Somewhat Bikeable
- Almost all errands require a car.
14
/100

St John Vianney Separate School
Elementary: Catholic
0.27 km
Assikinack Public School
Elementary: Public
1.73 km
Allandale Heights Public School
Elementary: Public
0.86 km
Trillium Woods Elementary Public School
Elementary: Public
2.88 km
Ferndale Woods Elementary School
Elementary: Public
2.11 km
Hillcrest Public School
Elementary: Public
2.85 km
Barrie Campus
Secondary: Public
3.64 km
ÉSC Nouvelle-Alliance
Secondary: Catholic
3.49 km
Simcoe Alternative Secondary School
Secondary: Public
1.60 km
Barrie North Collegiate Institute
Secondary: Public
3.58 km
St Joan of Arc High School
Secondary: Catholic
3.75 km
Innisdale Secondary School
Secondary: Public
1.21 km
-
Brock Park
Brock St & Innisfil St, Ontario 0.87km -
Allandale Station Park
213 Lakeshore Dr, Barrie ON 1.4km -
Elizabeth Park
Barrie ON 1.65km
-
TD Canada Trust ATM
53 Ardagh Rd, Barrie ON L4N 9B5 1.24km -
TD Bank Financial Group
53 Ardagh Rd, Barrie ON L4N 9B5 1.26km -
Barrie Food Bank
7A George St, Barrie ON L4N 2G5 1.53km













