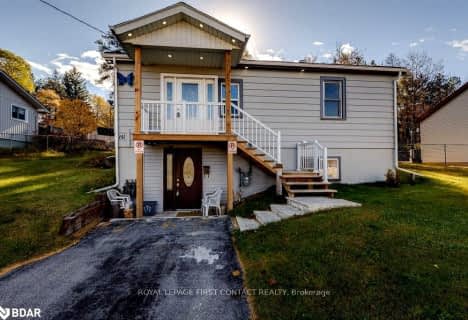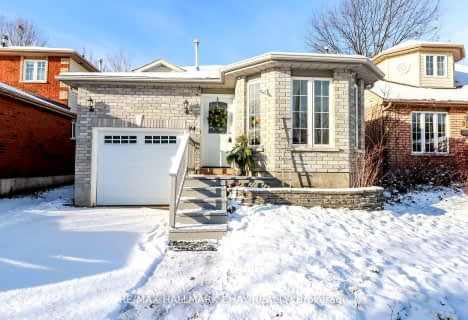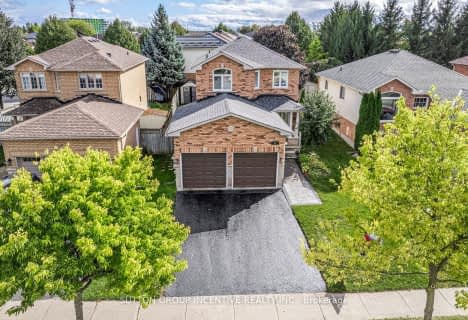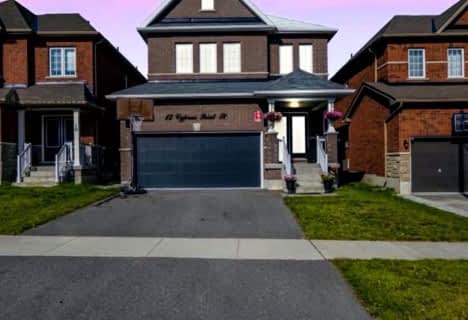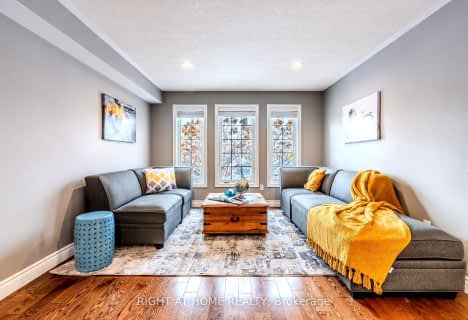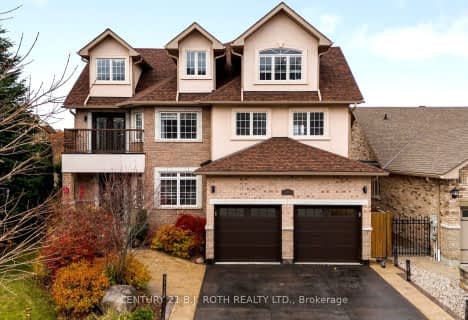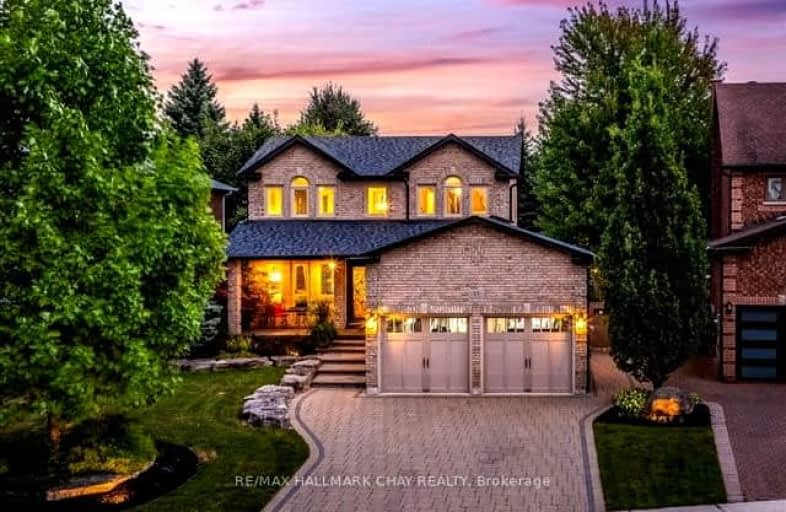

École élémentaire Roméo Dallaire
Elementary: PublicSt Bernadette Elementary School
Elementary: CatholicTrillium Woods Elementary Public School
Elementary: PublicSt Catherine of Siena School
Elementary: CatholicFerndale Woods Elementary School
Elementary: PublicHolly Meadows Elementary School
Elementary: PublicÉcole secondaire Roméo Dallaire
Secondary: PublicÉSC Nouvelle-Alliance
Secondary: CatholicSimcoe Alternative Secondary School
Secondary: PublicSt Joan of Arc High School
Secondary: CatholicBear Creek Secondary School
Secondary: PublicInnisdale Secondary School
Secondary: Public-
Harvie Park
ON 0.13km -
Mapleton Park
ON 0.98km -
Essa Road Park
ON 1.97km
-
TD Bank Financial Group
53 Ardagh Rd, Barrie ON L4N 9B5 1.2km -
TD Canada Trust ATM
53 Ardagh Rd, Barrie ON L4N 9B5 1.21km -
TD Bank
53 Ardagh Rd, Barrie ON L4N 9B5 1.2km



