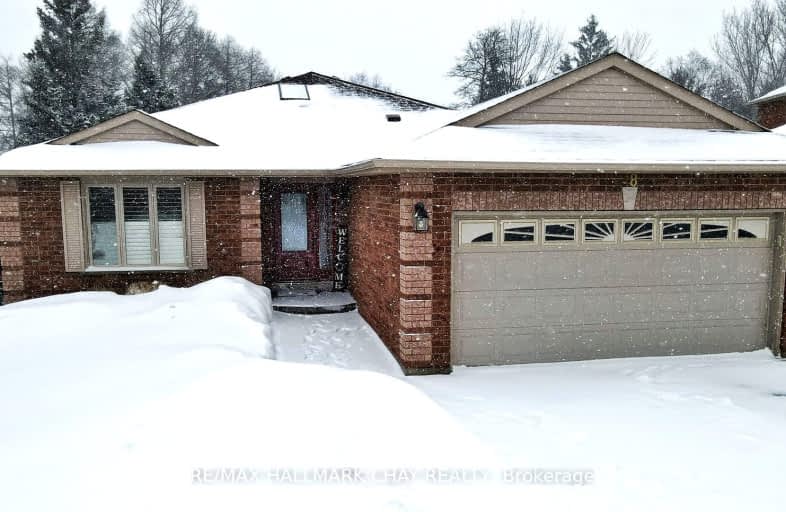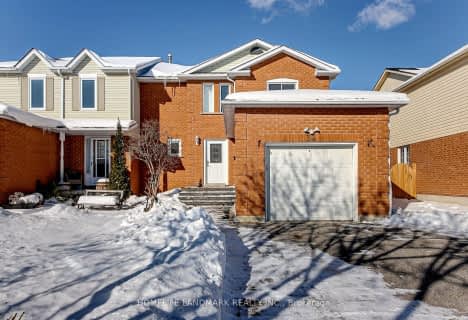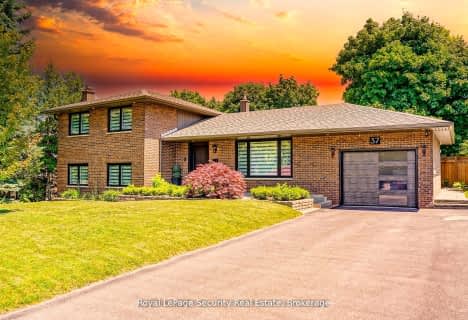Somewhat Walkable
- Some errands can be accomplished on foot.
Some Transit
- Most errands require a car.
Somewhat Bikeable
- Almost all errands require a car.

St John Vianney Separate School
Elementary: CatholicTrillium Woods Elementary Public School
Elementary: PublicSt Catherine of Siena School
Elementary: CatholicArdagh Bluffs Public School
Elementary: PublicFerndale Woods Elementary School
Elementary: PublicHolly Meadows Elementary School
Elementary: PublicÉcole secondaire Roméo Dallaire
Secondary: PublicÉSC Nouvelle-Alliance
Secondary: CatholicSimcoe Alternative Secondary School
Secondary: PublicSt Joan of Arc High School
Secondary: CatholicBear Creek Secondary School
Secondary: PublicInnisdale Secondary School
Secondary: Public-
Elizabeth Park
Barrie ON 0.75km -
Cumming Park
Barrie ON 1.23km -
Cumnings Park
1.28km
-
President's Choice Financial ATM
11 Bryne Dr, Barrie ON L4N 8V8 1.03km -
CIBC
201 Fairview Rd, Barrie ON L4N 9B1 1.61km -
Localcoin Bitcoin ATM - Husky
118 Little Ave, Barrie ON L4N 4X4 2.12km






















