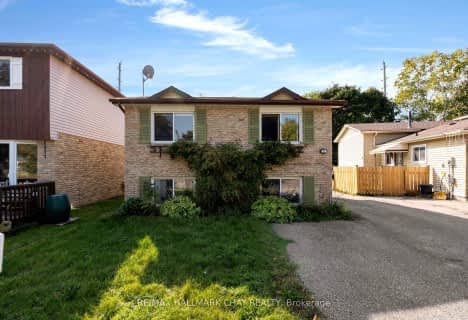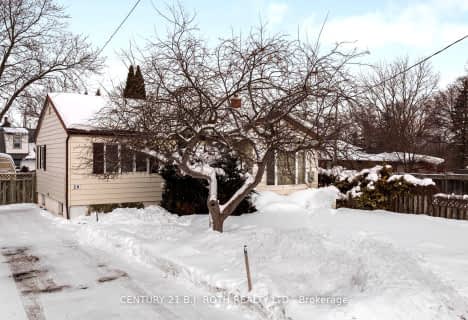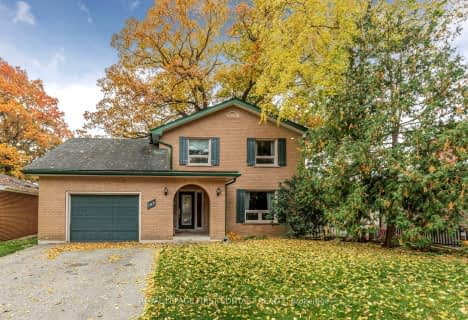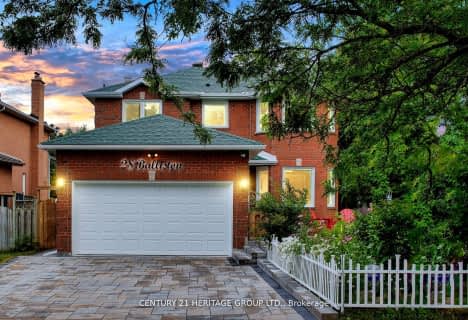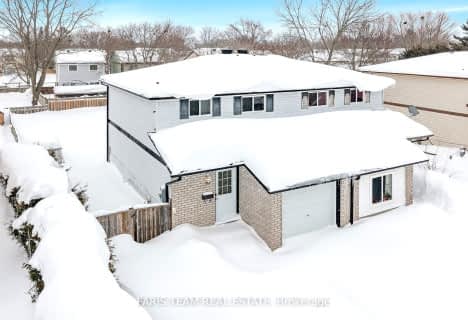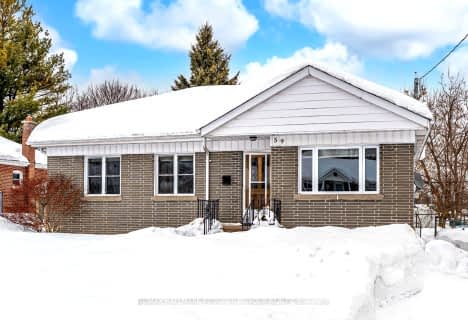
St Marys Separate School
Elementary: Catholic
1.85 km
St John Vianney Separate School
Elementary: Catholic
1.50 km
Oakley Park Public School
Elementary: Public
2.33 km
Allandale Heights Public School
Elementary: Public
2.00 km
Portage View Public School
Elementary: Public
1.91 km
Hillcrest Public School
Elementary: Public
1.58 km
Barrie Campus
Secondary: Public
2.37 km
ÉSC Nouvelle-Alliance
Secondary: Catholic
2.27 km
Simcoe Alternative Secondary School
Secondary: Public
0.48 km
St Joseph's Separate School
Secondary: Catholic
3.88 km
Barrie North Collegiate Institute
Secondary: Public
2.42 km
Innisdale Secondary School
Secondary: Public
2.42 km

