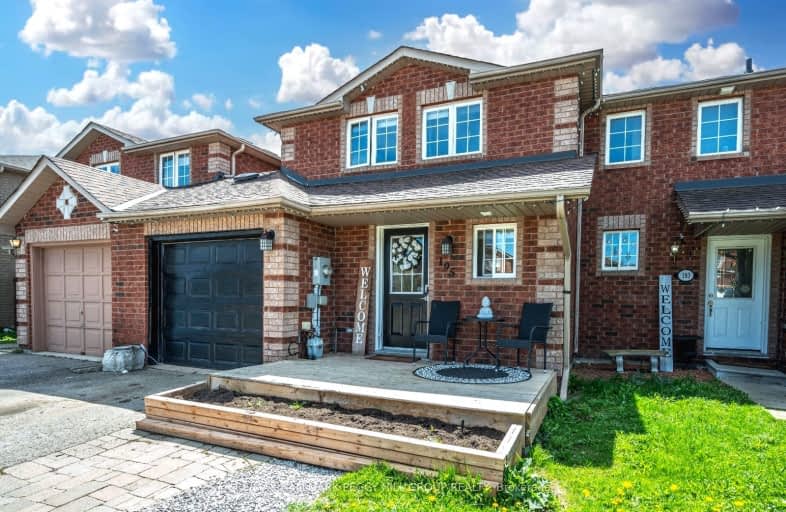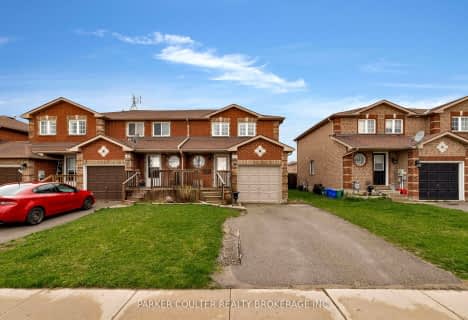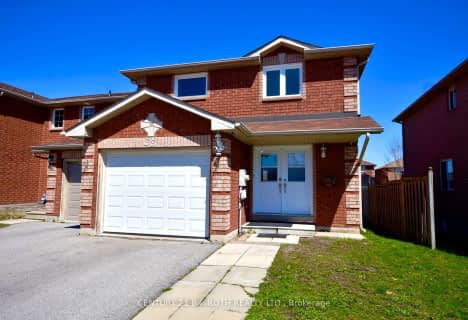Somewhat Walkable
- Some errands can be accomplished on foot.
Some Transit
- Most errands require a car.
Somewhat Bikeable
- Most errands require a car.

Johnson Street Public School
Elementary: PublicCodrington Public School
Elementary: PublicSt Monicas Separate School
Elementary: CatholicSteele Street Public School
Elementary: PublicÉÉC Frère-André
Elementary: CatholicMaple Grove Public School
Elementary: PublicBarrie Campus
Secondary: PublicSimcoe Alternative Secondary School
Secondary: PublicSt Joseph's Separate School
Secondary: CatholicBarrie North Collegiate Institute
Secondary: PublicEastview Secondary School
Secondary: PublicInnisdale Secondary School
Secondary: Public-
Cheltenham Park
Barrie ON 0.48km -
Hickling Park
Barrie ON 0.62km -
Nelson Lookout
Barrie ON 1.68km
-
Scotiabank
507 Cundles Rd E, Barrie ON L4M 0J7 1.51km -
RBC Royal Bank ATM
320 Blake St, Barrie ON L4M 1K9 1.75km -
TD Bank Financial Group
301 Blake St, Barrie ON L4M 1K7 1.93km












