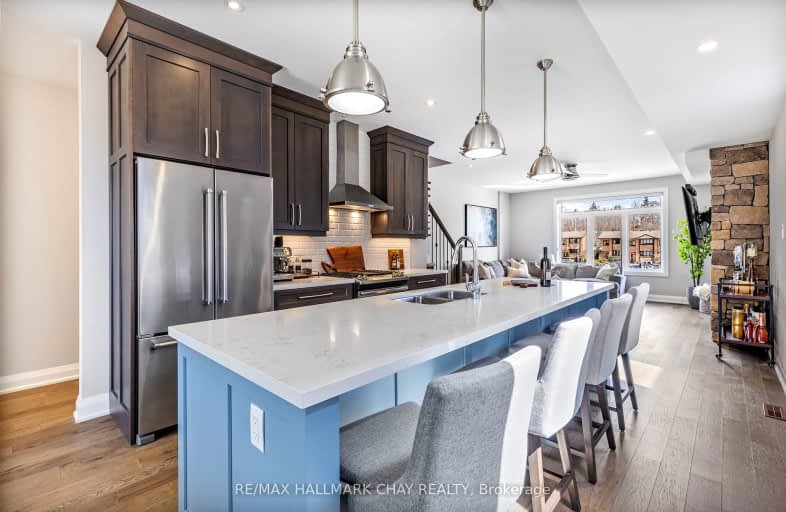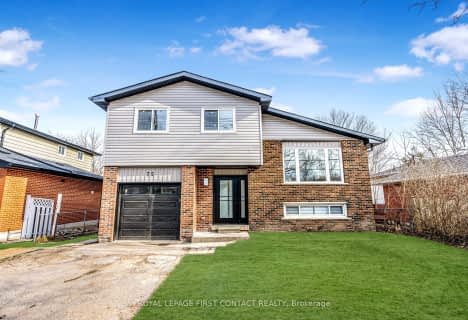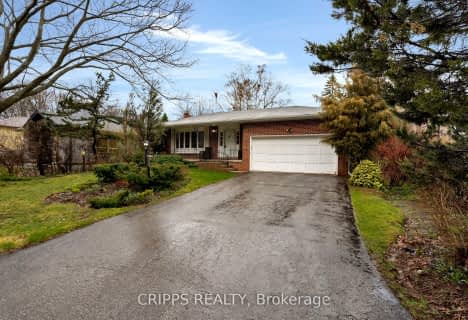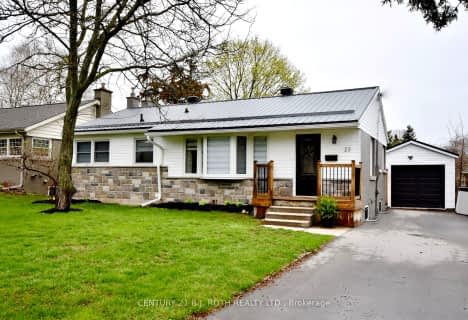
Car-Dependent
- Most errands require a car.
Good Transit
- Some errands can be accomplished by public transportation.
Somewhat Bikeable
- Most errands require a car.

Monsignor Clair Separate School
Elementary: CatholicOakley Park Public School
Elementary: PublicCodrington Public School
Elementary: PublicCundles Heights Public School
Elementary: PublicMaple Grove Public School
Elementary: PublicHillcrest Public School
Elementary: PublicBarrie Campus
Secondary: PublicÉSC Nouvelle-Alliance
Secondary: CatholicSimcoe Alternative Secondary School
Secondary: PublicSt Joseph's Separate School
Secondary: CatholicBarrie North Collegiate Institute
Secondary: PublicEastview Secondary School
Secondary: Public-
Berczy Park
0.62km -
Dog Off-Leash Recreation Area
Barrie ON 1.03km -
Kempenfelt Park
Kempenfelt Dr, Barrie ON 1.19km
-
Scotiabank
44 Collier St (Owen St), Barrie ON L4M 1G6 0.39km -
RBC Royal Bank
5 Collier St, Barrie ON L4M 1G4 0.38km -
TD Canada Trust ATM
33 Collier St E. 3rd, Barrie ON L4M 1G5 0.42km
- 2 bath
- 2 bed
- 1100 sqft
254 Wellington Street East, Barrie, Ontario • L4M 2E3 • Wellington





















