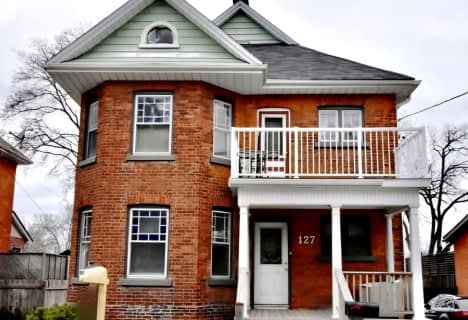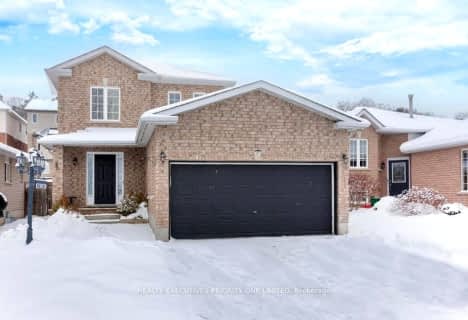
St Marys Separate School
Elementary: Catholic
2.30 km
St John Vianney Separate School
Elementary: Catholic
1.47 km
Allandale Heights Public School
Elementary: Public
1.99 km
St Catherine of Siena School
Elementary: Catholic
1.54 km
Ardagh Bluffs Public School
Elementary: Public
1.91 km
Ferndale Woods Elementary School
Elementary: Public
1.10 km
Barrie Campus
Secondary: Public
3.88 km
ÉSC Nouvelle-Alliance
Secondary: Catholic
3.26 km
Simcoe Alternative Secondary School
Secondary: Public
2.20 km
Barrie North Collegiate Institute
Secondary: Public
4.11 km
St Joan of Arc High School
Secondary: Catholic
2.65 km
Innisdale Secondary School
Secondary: Public
2.20 km











