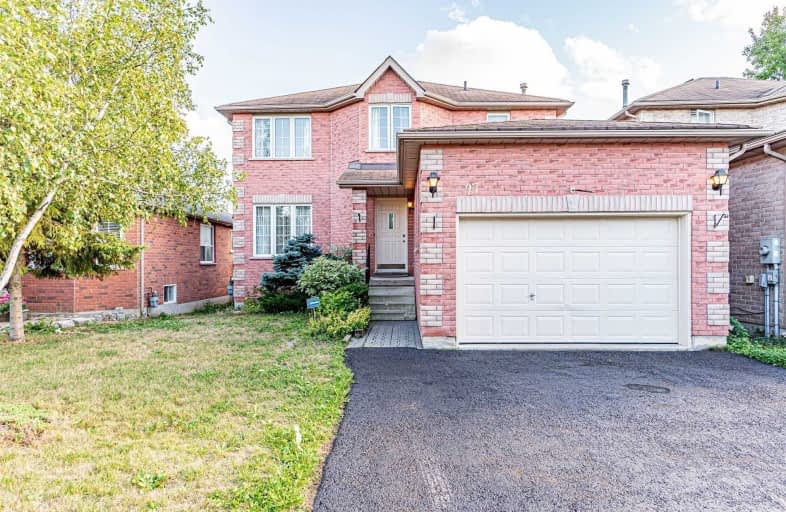
Johnson Street Public School
Elementary: Public
1.03 km
Codrington Public School
Elementary: Public
2.12 km
St Monicas Separate School
Elementary: Catholic
1.25 km
Steele Street Public School
Elementary: Public
1.61 km
ÉÉC Frère-André
Elementary: Catholic
2.47 km
Maple Grove Public School
Elementary: Public
2.09 km
Barrie Campus
Secondary: Public
3.88 km
Simcoe Alternative Secondary School
Secondary: Public
4.36 km
St Joseph's Separate School
Secondary: Catholic
2.55 km
Barrie North Collegiate Institute
Secondary: Public
3.03 km
St Peter's Secondary School
Secondary: Catholic
6.05 km
Eastview Secondary School
Secondary: Public
0.75 km




