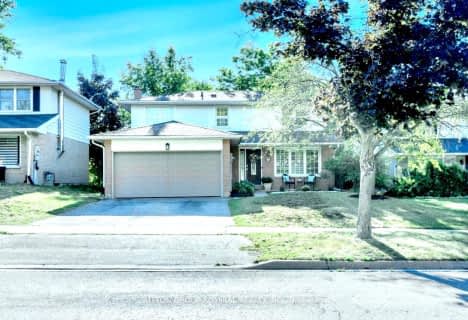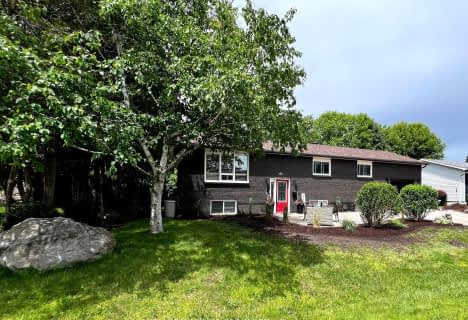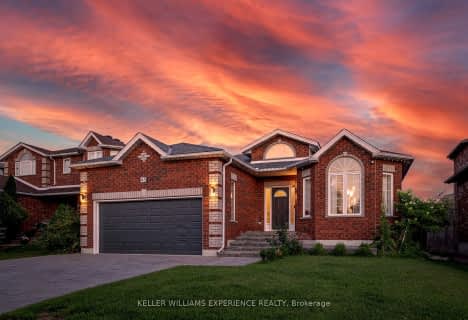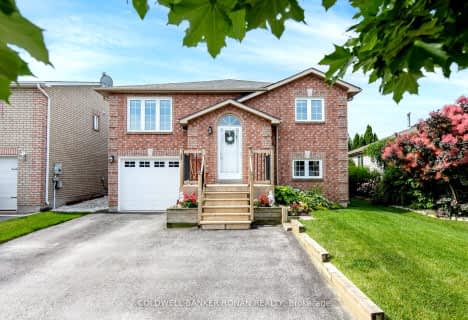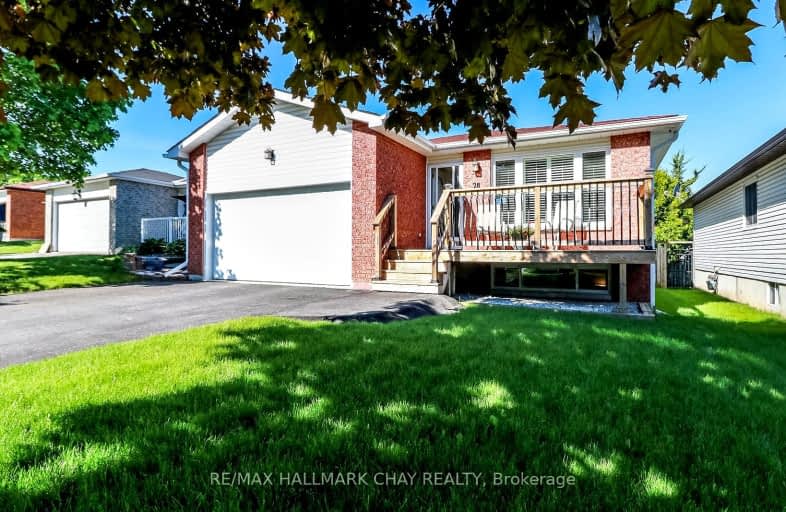
Video Tour
Car-Dependent
- Most errands require a car.
44
/100
Some Transit
- Most errands require a car.
41
/100
Somewhat Bikeable
- Almost all errands require a car.
19
/100

St John Vianney Separate School
Elementary: Catholic
1.39 km
Allandale Heights Public School
Elementary: Public
1.69 km
Trillium Woods Elementary Public School
Elementary: Public
1.91 km
St Catherine of Siena School
Elementary: Catholic
1.50 km
Ferndale Woods Elementary School
Elementary: Public
0.87 km
Holly Meadows Elementary School
Elementary: Public
2.28 km
École secondaire Roméo Dallaire
Secondary: Public
3.81 km
ÉSC Nouvelle-Alliance
Secondary: Catholic
4.12 km
Simcoe Alternative Secondary School
Secondary: Public
2.75 km
St Joan of Arc High School
Secondary: Catholic
2.47 km
Bear Creek Secondary School
Secondary: Public
3.83 km
Innisdale Secondary School
Secondary: Public
1.73 km
-
Harvie Park
Ontario 1.42km -
Shear park
Barrie ON 1.61km -
Cumming Park
Barrie ON 1.68km
-
TD Bank Financial Group
53 Ardagh Rd, Barrie ON L4N 9B5 0.49km -
Localcoin Bitcoin ATM - Husky
118 Little Ave, Barrie ON L4N 4X4 1.86km -
Barrie Food Bank
7A George St, Barrie ON L4N 2G5 2.33km
$
$890,000
- 3 bath
- 3 bed
- 1100 sqft
114 Chieftain Crescent, Barrie, Ontario • L4N 6J3 • Allandale Heights





