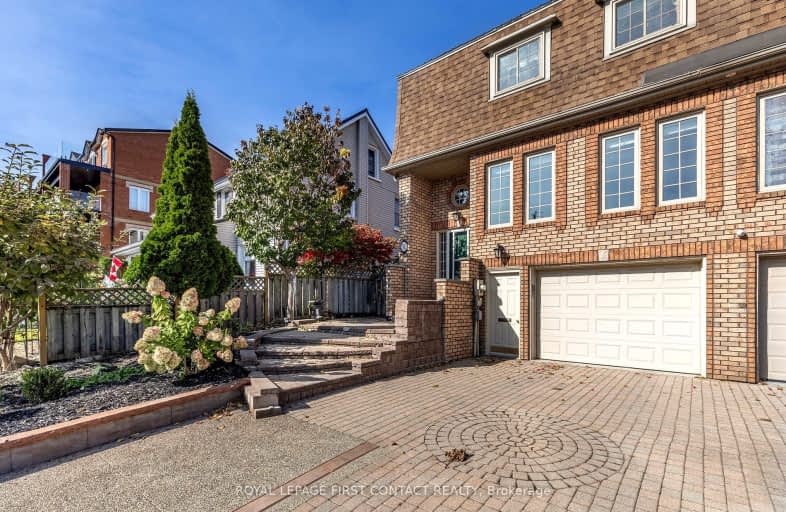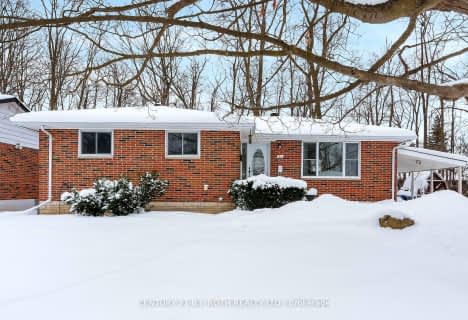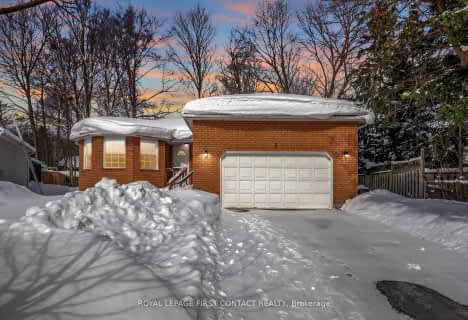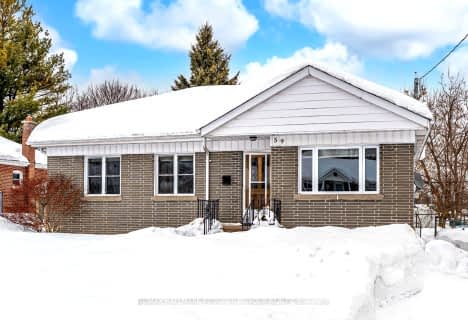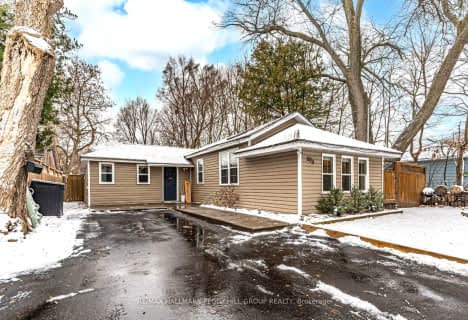Very Walkable
- Most errands can be accomplished on foot.
Some Transit
- Most errands require a car.
Somewhat Bikeable
- Most errands require a car.

Oakley Park Public School
Elementary: PublicCodrington Public School
Elementary: PublicSt Monicas Separate School
Elementary: CatholicSteele Street Public School
Elementary: PublicMaple Grove Public School
Elementary: PublicHillcrest Public School
Elementary: PublicBarrie Campus
Secondary: PublicSimcoe Alternative Secondary School
Secondary: PublicSt Joseph's Separate School
Secondary: CatholicBarrie North Collegiate Institute
Secondary: PublicEastview Secondary School
Secondary: PublicInnisdale Secondary School
Secondary: Public-
Kempenfelt Park
Kempenfelt Dr, Barrie ON 0.13km -
Bayview Park
Dunlop St E, Barrie ON 0.45km -
St Vincent Park
Barrie ON 0.47km
-
BMO Bank of Montreal
90 Collier St, Barrie ON L4M 0J3 0.54km -
Scotiabank
509 Bayfield Streetstn Main, Barrie ON L4M 4Y5 0.62km -
The Toronto-Dominion Bank
33 Collier St, Barrie ON L4M 1G5 0.8km
- 3 bath
- 3 bed
- 1500 sqft
425 Codrington Street North, Barrie, Ontario • L4M 1S9 • Codrington
