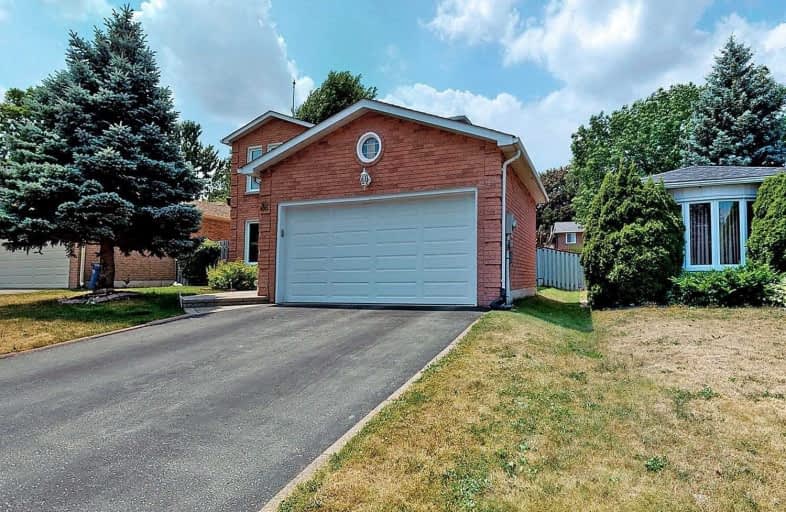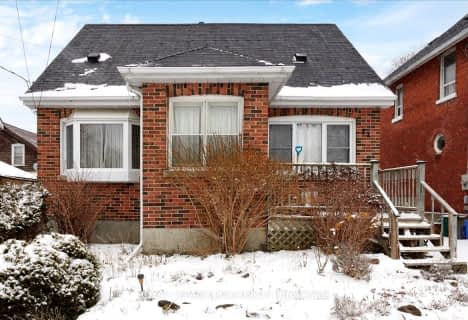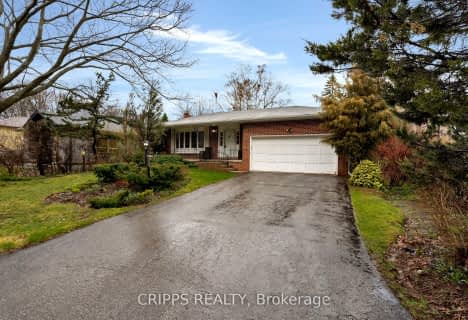
St John Vianney Separate School
Elementary: Catholic
1.39 km
Assikinack Public School
Elementary: Public
0.34 km
St Michael the Archangel Catholic Elementary School
Elementary: Catholic
1.95 km
Allandale Heights Public School
Elementary: Public
0.98 km
Warnica Public School
Elementary: Public
2.31 km
Willow Landing Elementary School
Elementary: Public
1.81 km
Barrie Campus
Secondary: Public
4.22 km
Simcoe Alternative Secondary School
Secondary: Public
2.30 km
Barrie North Collegiate Institute
Secondary: Public
3.81 km
St Peter's Secondary School
Secondary: Catholic
3.08 km
Eastview Secondary School
Secondary: Public
4.32 km
Innisdale Secondary School
Secondary: Public
1.12 km
$
$679,900
- 2 bath
- 3 bed
- 1100 sqft
149 Courtney Crescent, Barrie, Ontario • L4N 5T1 • Painswick South














