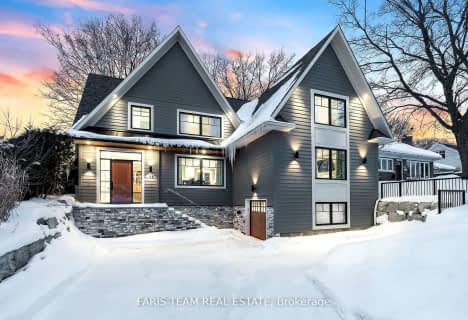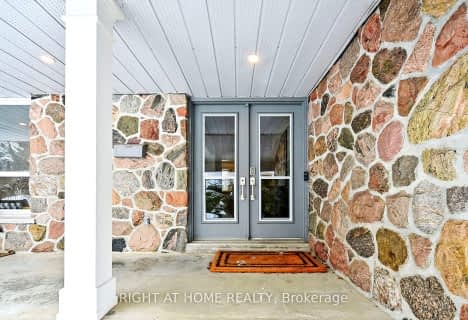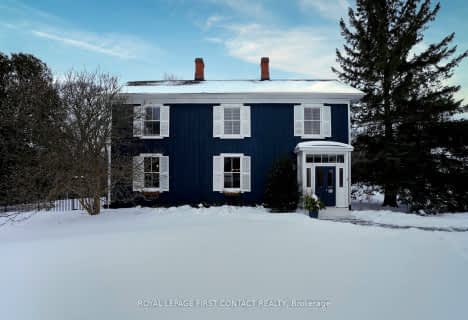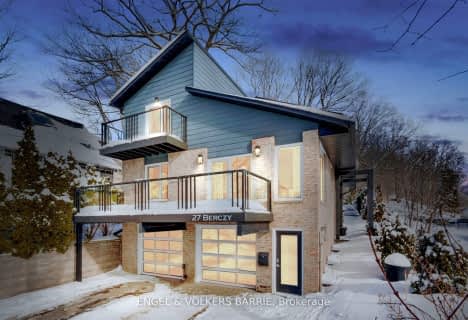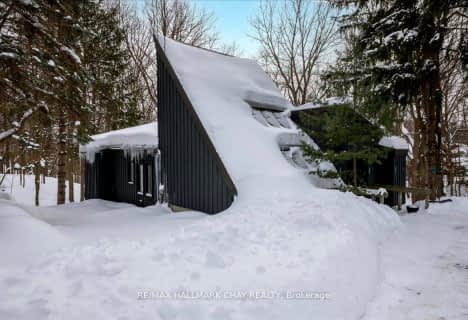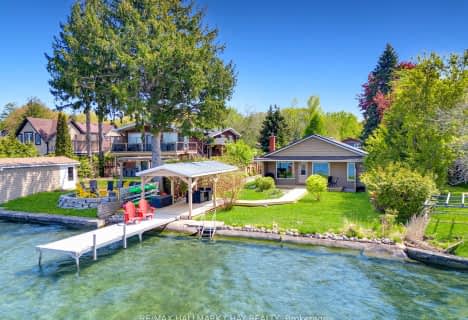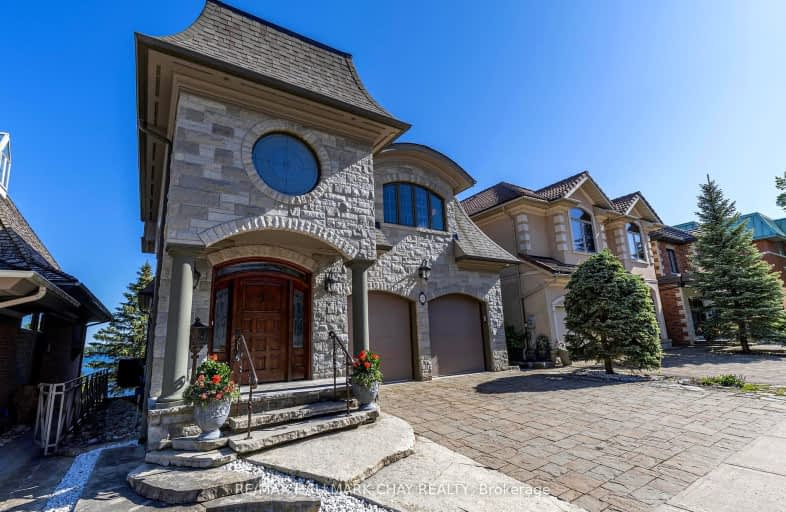
Very Walkable
- Most errands can be accomplished on foot.
Some Transit
- Most errands require a car.
Somewhat Bikeable
- Most errands require a car.

Oakley Park Public School
Elementary: PublicCodrington Public School
Elementary: PublicSt Monicas Separate School
Elementary: CatholicSteele Street Public School
Elementary: PublicMaple Grove Public School
Elementary: PublicHillcrest Public School
Elementary: PublicBarrie Campus
Secondary: PublicSimcoe Alternative Secondary School
Secondary: PublicSt Joseph's Separate School
Secondary: CatholicBarrie North Collegiate Institute
Secondary: PublicEastview Secondary School
Secondary: PublicInnisdale Secondary School
Secondary: Public-
Kempenfelt Park
Kempenfelt Dr, Barrie ON 0.14km -
St Vincent Park
Barrie ON 0.47km -
Berczy Park
1km
-
BMO Bank of Montreal
90 Collier St, Barrie ON L4M 0J3 0.57km -
Scotiabank
44 Collier St (Owen St), Barrie ON L4M 1G6 0.84km -
TD Canada Trust Branch and ATM
33 Collier St, Barrie ON L4M 1G5 0.84km
- 3 bath
- 5 bed
- 3500 sqft
311 Tollendal Mill Road, Barrie, Ontario • L4N 7S6 • South Shore




