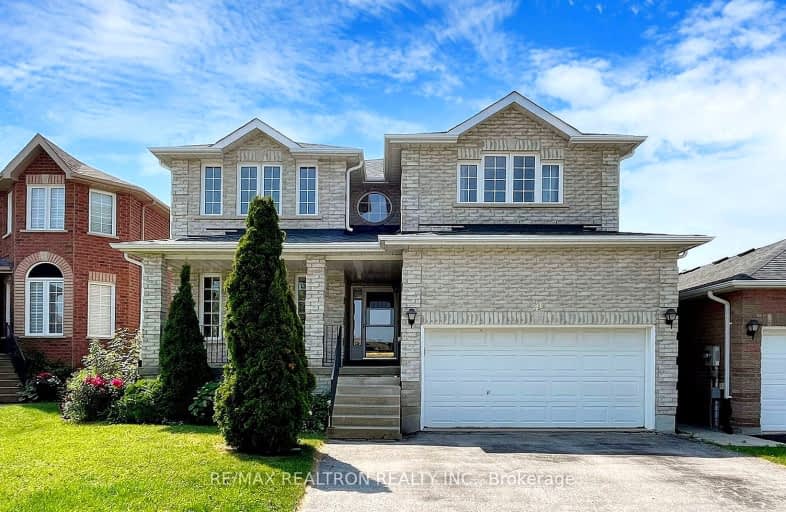Somewhat Walkable
- Some errands can be accomplished on foot.
Some Transit
- Most errands require a car.
Somewhat Bikeable
- Almost all errands require a car.

St Michael the Archangel Catholic Elementary School
Elementary: CatholicÉcole élémentaire La Source
Elementary: PublicWarnica Public School
Elementary: PublicSt. John Paul II Separate School
Elementary: CatholicAlgonquin Ridge Elementary School
Elementary: PublicMapleview Heights Elementary School
Elementary: PublicÉcole secondaire Roméo Dallaire
Secondary: PublicSimcoe Alternative Secondary School
Secondary: PublicBarrie North Collegiate Institute
Secondary: PublicSt Peter's Secondary School
Secondary: CatholicEastview Secondary School
Secondary: PublicInnisdale Secondary School
Secondary: Public-
The Park
Madelaine Dr, Barrie ON 0.34km -
Chalmers Park
Ontario 1.09km -
Kuzmich Park
Grand Forest Dr (Golden Meadow Rd.), Barrie ON 1.42km
-
TD Bank Financial Group
624 Yonge St (Yonge Street), Barrie ON L4N 4E6 1.02km -
TD Canada Trust ATM
624 Yonge St, Barrie ON L4N 4E6 1.03km -
TD Canada Trust Branch and ATM
624 Yonge St, Barrie ON L4N 4E6 1.03km
- 4 bath
- 4 bed
- 2500 sqft
47 McBride Trail, Barrie, Ontario • L9J 0B7 • Rural Barrie Southeast














