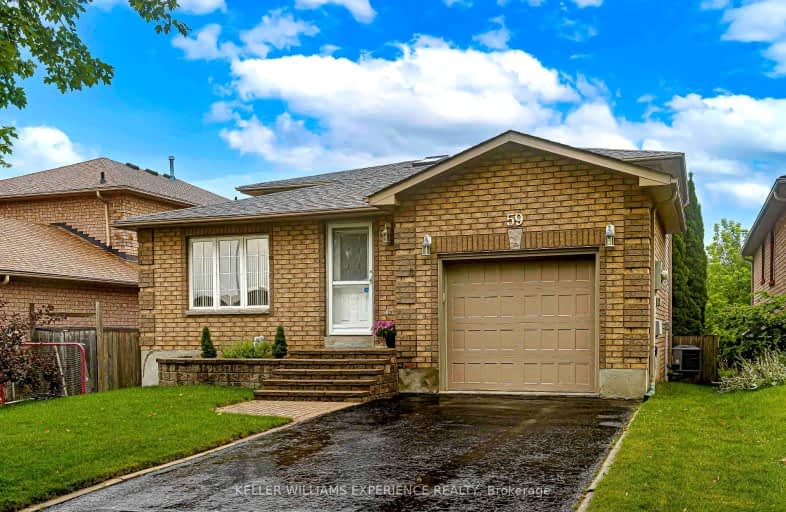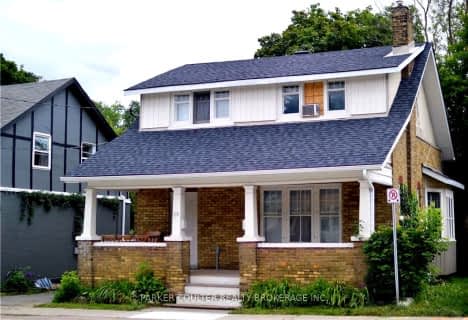
Video Tour
Somewhat Walkable
- Some errands can be accomplished on foot.
51
/100
Some Transit
- Most errands require a car.
42
/100
Somewhat Bikeable
- Most errands require a car.
29
/100

Monsignor Clair Separate School
Elementary: Catholic
0.40 km
Cundles Heights Public School
Elementary: Public
1.10 km
Sister Catherine Donnelly Catholic School
Elementary: Catholic
1.25 km
ÉÉC Frère-André
Elementary: Catholic
0.59 km
Maple Grove Public School
Elementary: Public
1.38 km
Terry Fox Elementary School
Elementary: Public
0.99 km
Barrie Campus
Secondary: Public
1.80 km
ÉSC Nouvelle-Alliance
Secondary: Catholic
3.01 km
Simcoe Alternative Secondary School
Secondary: Public
3.63 km
St Joseph's Separate School
Secondary: Catholic
0.53 km
Barrie North Collegiate Institute
Secondary: Public
1.66 km
Eastview Secondary School
Secondary: Public
2.52 km
$
$599,900
- 1 bath
- 3 bed
- 1100 sqft
89 Wellington Street West, Barrie, Ontario • L4N 1K8 • Queen's Park













