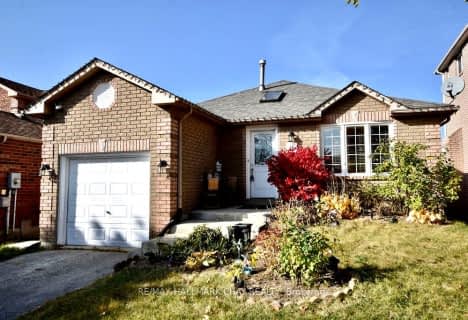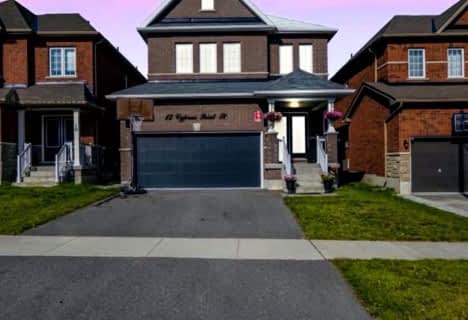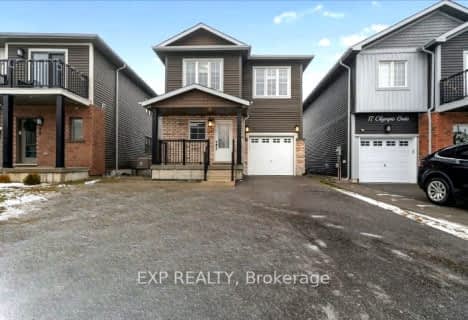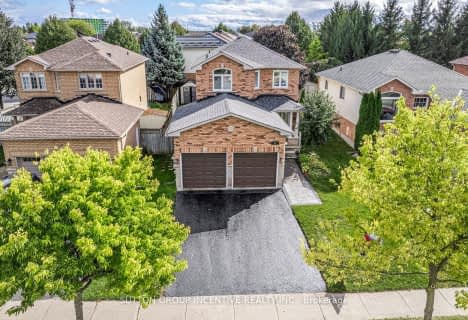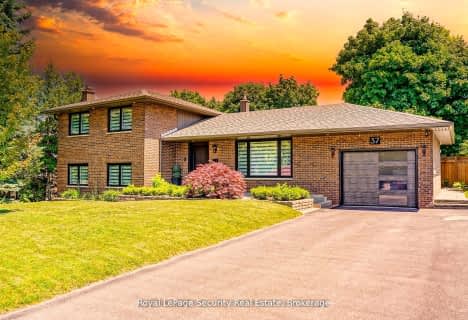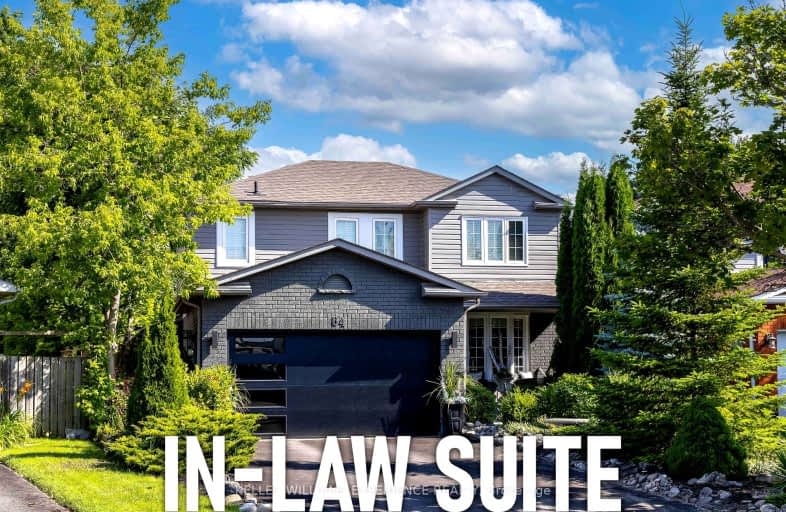
Car-Dependent
- Most errands require a car.
Some Transit
- Most errands require a car.
Bikeable
- Some errands can be accomplished on bike.

École élémentaire Roméo Dallaire
Elementary: PublicSt Bernadette Elementary School
Elementary: CatholicTrillium Woods Elementary Public School
Elementary: PublicSt Catherine of Siena School
Elementary: CatholicFerndale Woods Elementary School
Elementary: PublicHolly Meadows Elementary School
Elementary: PublicÉcole secondaire Roméo Dallaire
Secondary: PublicÉSC Nouvelle-Alliance
Secondary: CatholicSimcoe Alternative Secondary School
Secondary: PublicSt Joan of Arc High School
Secondary: CatholicBear Creek Secondary School
Secondary: PublicInnisdale Secondary School
Secondary: Public-
Mapleton Park
Ontario 0.43km -
Harvie Park
Ontario 0.49km -
Marsellus Park
2 Marsellus Dr, Barrie ON L4N 0Y4 1.32km
-
Meridian Credit Union ATM
410 Essa Rd, Barrie ON L4N 9J7 0.61km -
BMO Bank of Montreal
555 Essa Rd, Barrie ON L4N 6A9 0.67km -
CIBC Foreign Currency ATM
70 Barrie View Dr, Barrie ON L4N 8V4 1.45km
- 3 bath
- 3 bed
- 1100 sqft
114 Chieftain Crescent, Barrie, Ontario • L4N 6J3 • Allandale Heights




